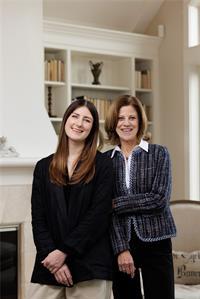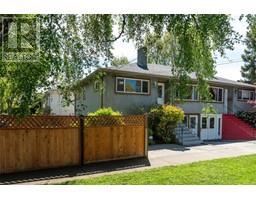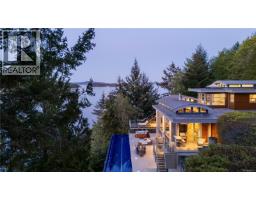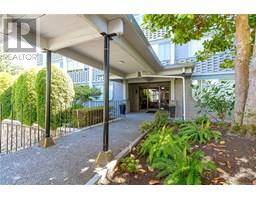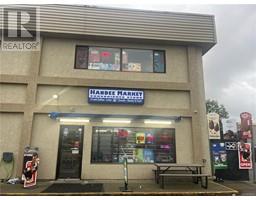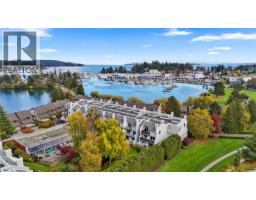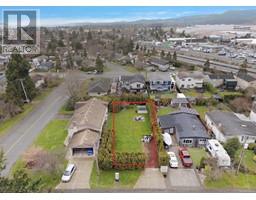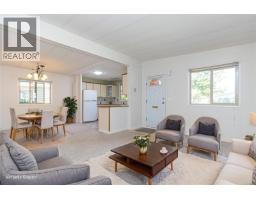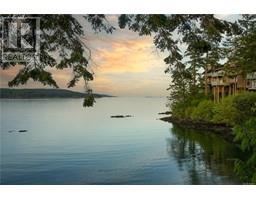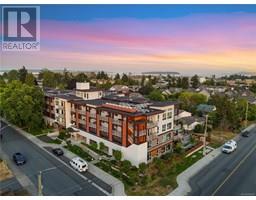10 2235 Harbour Rd Harbourside, Sidney, British Columbia, CA
Address: 10 2235 Harbour Rd, Sidney, British Columbia
Summary Report Property
- MKT ID1002766
- Building TypeRow / Townhouse
- Property TypeSingle Family
- StatusBuy
- Added10 weeks ago
- Bedrooms2
- Bathrooms2
- Area1436 sq. ft.
- DirectionNo Data
- Added On15 Jun 2025
Property Overview
Harbourside One-Level. Welcome to this sunny, spacious townhome ideally located near Sidney’s vibrant boating community on Harbour Road. With 1,436 sq. ft., 9' ceilings, and a large patio, this home has been beautifully updated. The open living/dining area features a cozy gas fireplace and flows to a sunny patio—perfect for barbecues. The kitchen impresses with stylish cabinetry, quartz counters, generous drawer storage, and new appliances including a gas stove. An adjoining family room offers added flexibility. The primary bedroom includes a walk-in closet and 4-piece ensuite, while the second bedroom has access to a 3-piece bath. An oversized laundry room with utility sink and an attached single-car garage with bonus storage add to the functionality. Located in a sought-after seaside neighbourhood with scenic walking trails, just a 15-minute stroll to the shops, restaurants, and services of Sidney by the Sea. A rare and relaxed lifestyle opportunity. (id:51532)
Tags
| Property Summary |
|---|
| Building |
|---|
| Level | Rooms | Dimensions |
|---|---|---|
| Main level | Family room | Measurements not available x 9 ft |
| Laundry room | 7' x 7' | |
| Bedroom | 13' x 10' | |
| Ensuite | 4-Piece | |
| Bathroom | 3-Piece | |
| Primary Bedroom | 14' x 11' | |
| Kitchen | 11' x 9' | |
| Patio | 22' x 9' | |
| Dining room | 10' x 9' | |
| Living room | 14' x 14' | |
| Storage | 7' x 3' | |
| Entrance | 7' x 7' |
| Features | |||||
|---|---|---|---|---|---|
| Irregular lot size | None | ||||















































