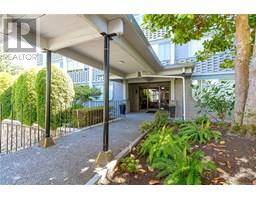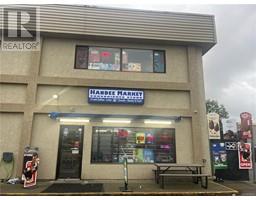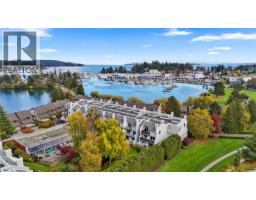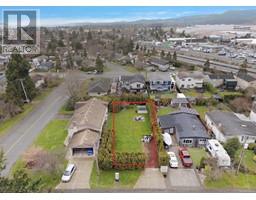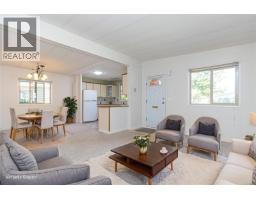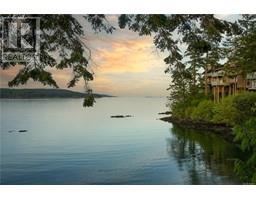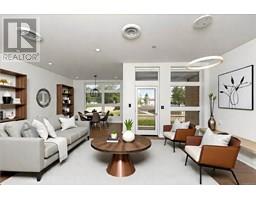2 10490 Resthaven Dr Ocean Park Place, Sidney, British Columbia, CA
Address: 2 10490 Resthaven Dr, Sidney, British Columbia
Summary Report Property
- MKT ID1010983
- Building TypeRow / Townhouse
- Property TypeSingle Family
- StatusBuy
- Added4 days ago
- Bedrooms3
- Bathrooms3
- Area1320 sq. ft.
- DirectionNo Data
- Added On19 Aug 2025
Property Overview
***OPEN HOUSE EXTRAVAGANZA --> AUGUST 23/24 FROM 1-3PM*** Live Your Best West Coast Life in Sidney --- Step into style, comfort, and coastal charm in this 3-bed, 3-bath townhouse perfectly positioned in the heart of Sidney. Designed for easy living, the main level features a spacious primary suite with a walk-through closet and a spa-inspired ensuite—your personal retreat after a day by the water. Soaring 9-ft ceilings, four skylights, and open-concept living flood the space with natural light, while a cozy gas fireplace and efficient heat pump keep you comfortable year-round. Upstairs, two generous bedrooms give you the flexibility for family, guests, or a dedicated office. The private garage adds convenience, and you’re just steps to Van Isle Marina, Resthaven Park, and all that makes Sidney one of Vancouver Island’s most desirable communities. Move-in ready and waiting for you—don’t miss this rare opportunity. (id:51532)
Tags
| Property Summary |
|---|
| Building |
|---|
| Land |
|---|
| Level | Rooms | Dimensions |
|---|---|---|
| Second level | Bedroom | 10'8 x 12'3 |
| Bathroom | 4-Piece | |
| Bedroom | 10'9 x 10'11 | |
| Main level | Bathroom | 2-Piece |
| Ensuite | 4-Piece | |
| Primary Bedroom | 11'0 x 10'11 | |
| Living room | 12'6 x 11'4 | |
| Dining room | 12'9 x 13'10 | |
| Kitchen | 12'9 x 12'10 | |
| Patio | 24'5 x 8'0 | |
| Entrance | 5'2 x 5'4 |
| Features | |||||
|---|---|---|---|---|---|
| Rectangular | Garage | Air Conditioned | |||




























