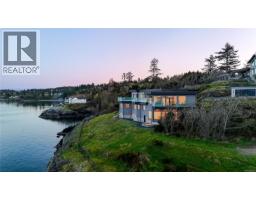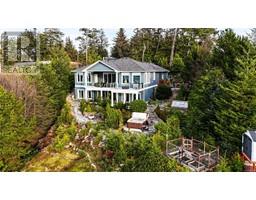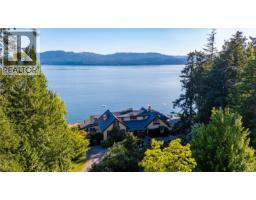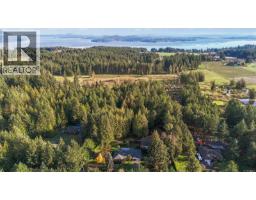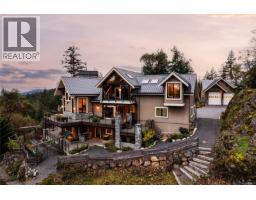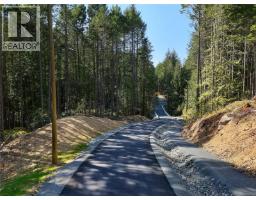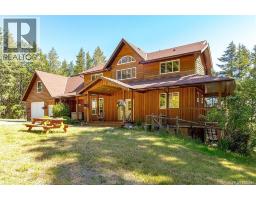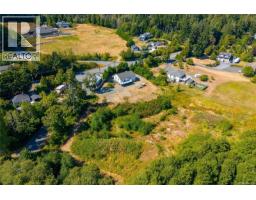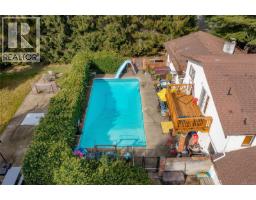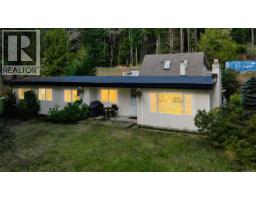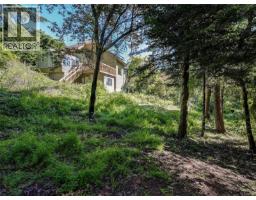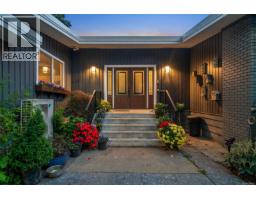740 Windover Terr Rocky Point, Metchosin, British Columbia, CA
Address: 740 Windover Terr, Metchosin, British Columbia
Summary Report Property
- MKT ID980208
- Building TypeHouse
- Property TypeSingle Family
- StatusBuy
- Added40 weeks ago
- Bedrooms4
- Bathrooms5
- Area4434 sq. ft.
- DirectionNo Data
- Added On07 May 2025
Property Overview
Nestled in the serene semi-rural charm of Metchosin, this expansive, gated property boasts a tasteful blend of classic and contemporary design. Surrounded by lush, mature trees, the ambiance of privacy and tranquility is palpable. Inside, find two fully renovated kitchens, resplendent with modern amenities and stylish finishes. Updated bathrooms feature sleek fit and finish, while multiple fireplaces add a cozy warmth to the spacious interiors. For an easy in-law suite conversion, a private entrance, secondary kitchen, bathroom and laundry room occupy the home's south west corner. Highly practical, the detached triple garage doubles as a workshop, equipped with a professional vehicle lift, perfect for enthusiasts. Just minutes from the beach, parks, golf, and shopping, this home offers a perfect balance of rural peace with suburban convenience. Experience privacy and natural beauty in vibrant Metchosin - your dream home is just a visit away. (id:51532)
Tags
| Property Summary |
|---|
| Building |
|---|
| Land |
|---|
| Level | Rooms | Dimensions |
|---|---|---|
| Second level | Ensuite | 14' x 9' |
| Primary Bedroom | 17' x 18' | |
| Bathroom | 5' x 6' | |
| Living room | 19' x 17' | |
| Dining room | 13' x 14' | |
| Sitting room | 17' x 13' | |
| Kitchen | 16' x 27' | |
| Main level | Bedroom | 11' x 18' |
| Laundry room | 9' x 5' | |
| Bathroom | 6' x 12' | |
| Storage | 13' x 5' | |
| Bedroom | 16' x 14' | |
| Ensuite | 5' x 8' | |
| Ensuite | 5' x 9' | |
| Bedroom | 16' x 14' | |
| Living room | 22' x 17' | |
| Entrance | 12' x 14' | |
| Additional Accommodation | Kitchen | 9' x 13' |
| Features | |||||
|---|---|---|---|---|---|
| Acreage | Cul-de-sac | Park setting | |||
| Private setting | Southern exposure | Wooded area | |||
| Irregular lot size | Partially cleared | Other | |||
| Marine Oriented | Gated community | Air Conditioned | |||
| Central air conditioning | None | ||||



















































