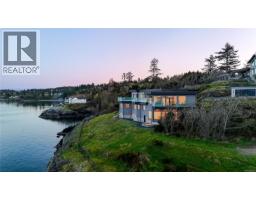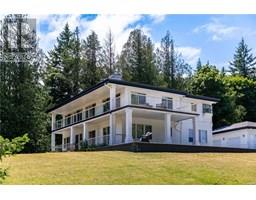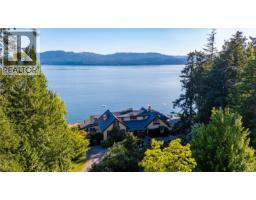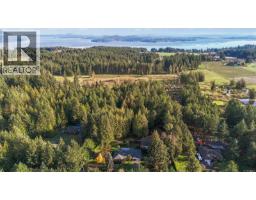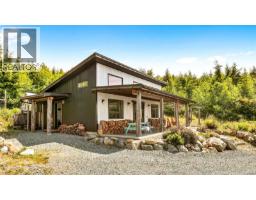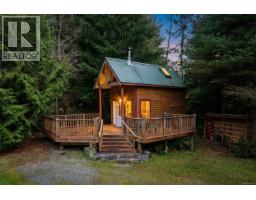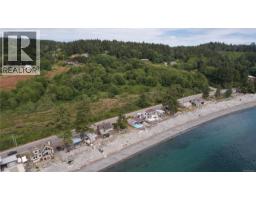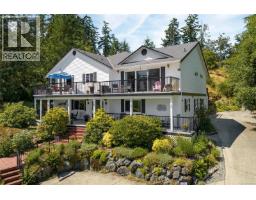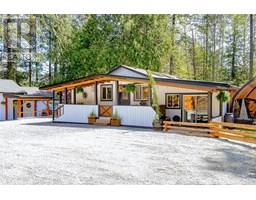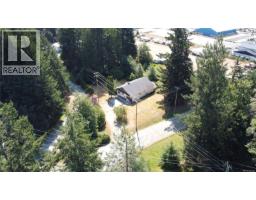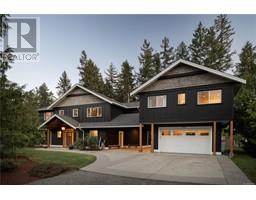7420 Thornton Hts Silver Spray, Sooke, British Columbia, CA
Address: 7420 Thornton Hts, Sooke, British Columbia
Summary Report Property
- MKT ID985248
- Building TypeHouse
- Property TypeSingle Family
- StatusBuy
- Added38 weeks ago
- Bedrooms5
- Bathrooms3
- Area3042 sq. ft.
- DirectionNo Data
- Added On03 Apr 2025
Property Overview
*OPEN HOUSE 2PM-4PM SATURDAY APRIL 5* Embrace the coast at this stunning five-bed, three-bath home in scenic Sooke. Built in 2018, this west-facing residence showcases breathtaking ocean views, sunsets, and frequent visits from local wildlife from most rooms, as well as multiple balconies and patios. Inside, the open-concept layout features sleek finishes, large windows that flood the home with natural light, and a kitchen equipped with stainless steel appliances and ample cabinet and pantry storage. The primary bedroom offers a private retreat with ocean views, an ensuite bathroom, and walk-in closet. Four additional bedrooms, all located below along with an expansive covered walkout patio, provide comfort and flexibility for family or guests. Outside, protected by privacy fencing and mature growth, a stone path meanders from the double-attached garage and kitchen-side BBQ enclave, past the picturesque fenced garden, to the spectacular ocean-view hot tub. Contact us today to book your private viewing. (id:51532)
Tags
| Property Summary |
|---|
| Building |
|---|
| Land |
|---|
| Level | Rooms | Dimensions |
|---|---|---|
| Lower level | Storage | 6' x 5' |
| Storage | 9' x 6' | |
| Bedroom | 18' x 15' | |
| Bedroom | 12' x 16' | |
| Living room | 20' x 17' | |
| Recreation room | 10' x 9' | |
| Bedroom | 15' x 14' | |
| Ensuite | 5' x 6' | |
| Bedroom | 15' x 13' | |
| Main level | Laundry room | 6' x 7' |
| Ensuite | 13' x 16' | |
| Primary Bedroom | 13' x 18' | |
| Living room | 24' x 22' | |
| Kitchen | 13' x 29' | |
| Pantry | 8' x 7' | |
| Bathroom | 3' x 6' |
| Features | |||||
|---|---|---|---|---|---|
| Cul-de-sac | Hillside | Private setting | |||
| Wooded area | Irregular lot size | Rocky | |||
| Sloping | Other | Air Conditioned | |||













































