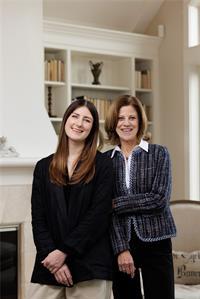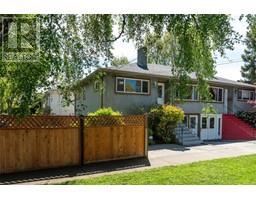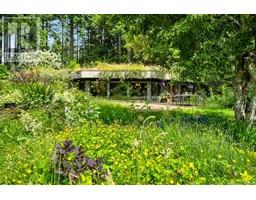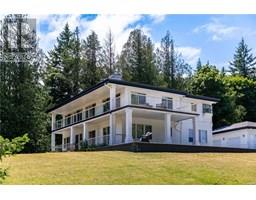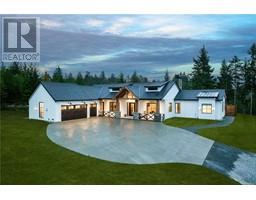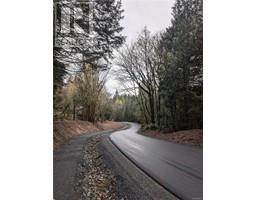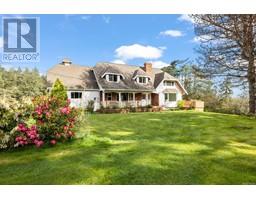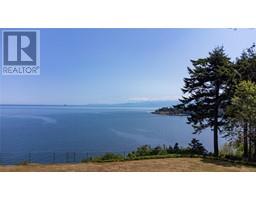1590 Neild Rd Neild, Metchosin, British Columbia, CA
Address: 1590 Neild Rd, Metchosin, British Columbia
Summary Report Property
- MKT ID992346
- Building TypeHouse
- Property TypeSingle Family
- StatusBuy
- Added7 weeks ago
- Bedrooms5
- Bathrooms5
- Area5035 sq. ft.
- DirectionNo Data
- Added On07 Apr 2025
Property Overview
Open House: Sunday, April 13, 1-3pm. Exclusive Sanctuary! An incredible lifestyle beckons to this extraordinary residence set amongst multi-million dollar homes. This custom-built 5,035 sq. ft resort-style home boasts extensive updates and accommodation for extended family. Sited perfectly on 10 acres it offers inspiring 180-degree views towards Victoria, Haro Strait & Mt.Baker. The updated front facade has been enhanced with extensive stone masonry which includes garden beds beside the entrance. Enter through the bespoke front door to the grand entryway with 19' cathedral ceilings. Brazilian cherry floors span the main level which has entertainment-sized living spaces and 2 massive decks. Enjoy magnificent views from the great room which includes the family room with inviting fireplace with wood burning insert, and the open plan kitchen plus informal dining area. A manicured, fenced garden with water feature is accessed from the kitchen patio. Upstairs, the substantial primary bedroom suite has jaw-dropping views. There are 2 additional bedrooms and bathrooms on this level. Above the triple garage is a self contained suite and the lower level lends itself to separate guest accommodation too. Mother nature provides an ever-changing backdrop from this mostly natural-state property where wildlife and birdlife abound. A remarkable oasis located just 30 minutes from Victoria. (id:51532)
Tags
| Property Summary |
|---|
| Building |
|---|
| Land |
|---|
| Level | Rooms | Dimensions |
|---|---|---|
| Second level | Bathroom | 4-Piece |
| Bedroom | 12'0 x 11'0 | |
| Bedroom | 12'8 x 11'6 | |
| Ensuite | 5-Piece | |
| Primary Bedroom | 17'1 x 20'2 | |
| Lower level | Bathroom | 4-Piece |
| Gym | 15'5 x 17'10 | |
| Bedroom | 10'3 x 13'6 | |
| Recreation room | 13'6 x 16'8 | |
| Dining nook | 8'0 x 18'5 | |
| Patio | 12'0 x 14'0 | |
| Laundry room | 6'8 x 13'2 | |
| Living room | 11'6 x 19'4 | |
| Main level | Bathroom | 2-Piece |
| Patio | 17'8 x 31'6 | |
| Office | 13'3 x 12'1 | |
| Dining nook | 11'6 x 10'5 | |
| Kitchen | 13'0 x 12'1 | |
| Dining room | 13'6 x 17'9 | |
| Family room | 16'1 x 18'10 | |
| Entrance | 8'10 x 10'0 | |
| Additional Accommodation | Bathroom | X |
| Bedroom | 10'1 x 12'5 | |
| Living room | 15'1 x 21'1 | |
| Dining room | 6'0 x 12'10 | |
| Kitchen | 9'5 x 10'0 |
| Features | |||||
|---|---|---|---|---|---|
| Acreage | Cul-de-sac | Level lot | |||
| Private setting | Southern exposure | Wooded area | |||
| Irregular lot size | Rocky | Sloping | |||
| Other | Fully air conditioned | ||||
















































































