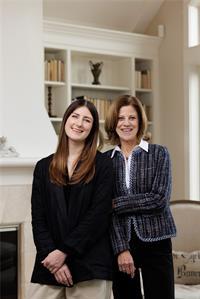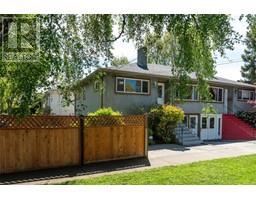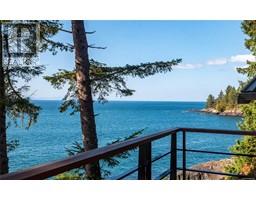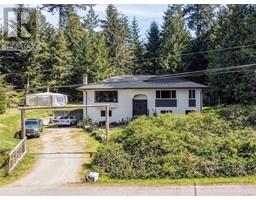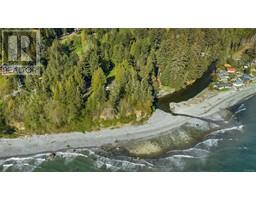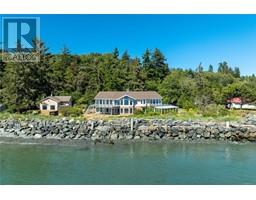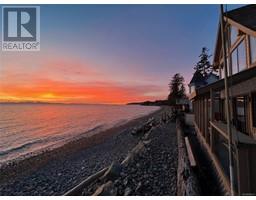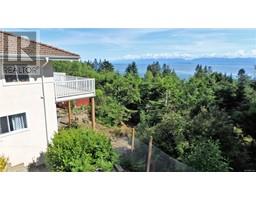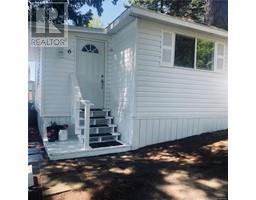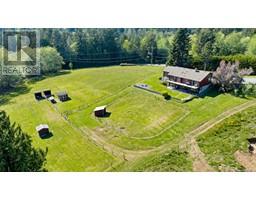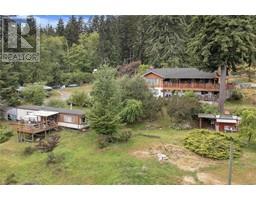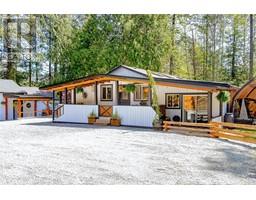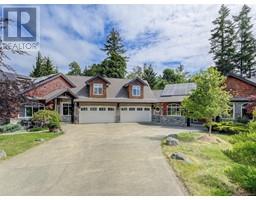6B 1000 SookePoint Pl Sookepoint, Sooke, British Columbia, CA
Address: 6B 1000 SookePoint Pl, Sooke, British Columbia
Summary Report Property
- MKT ID982878
- Building TypeApartment
- Property TypeSingle Family
- StatusBuy
- Added23 weeks ago
- Bedrooms2
- Bathrooms2
- Area948 sq. ft.
- DirectionNo Data
- Added On18 Dec 2024
Property Overview
Coastal haven: Experience the magnificence of the dramatic Pacific West Coast from the comfort of this deluxe oasis. An exceptional vantage point to take in breathtaking sunsets and exhilarating storm-watching. Open the expansive track door from the living room and step onto the prow-shaped deck. Absorb the energy of the ocean. Enjoy these ringside seats for views of orcas, humpbacks, sea lions, seals and otters. Built with durable ICF construction, this investment opportunity can be used for short term rentals through the management company, or full-time personal use. The home boasts a crisp white kitchen with huge quartz island and the living room offers a contemporary fireplace as a focal point on wintery days. The luxurious primary suite has a 5-piece ensuite bathroom. There is a second bedroom and 3-piece bathroom plus in-suite laundry. Unit 6B boasts almost $40K in upgrades including Italian tile flooring with underfloor heat throughout, 9'6'' ceilings, Ledgestone fireplace surround, white maple frame cabinetry with shaker profile plus an additional window in the luxurious primary ensuite. A turnkey opportunity with no GST. Located beside East Sooke Park's alluring coastal trail, just 1 hour from BC's capital city, Victoria. (id:51532)
Tags
| Property Summary |
|---|
| Building |
|---|
| Land |
|---|
| Level | Rooms | Dimensions |
|---|---|---|
| Main level | Balcony | 25 ft x 5 ft |
| Bedroom | 11 ft x 10 ft | |
| Ensuite | 5-Piece | |
| Primary Bedroom | 10 ft x 12 ft | |
| Bathroom | 3-Piece | |
| Kitchen | 10 ft x 14 ft | |
| Great room | 14 ft x 13 ft | |
| Entrance | 12 ft x 4 ft |
| Features | |||||
|---|---|---|---|---|---|
| Cul-de-sac | Park setting | Other | |||
| Stall | None | ||||



























