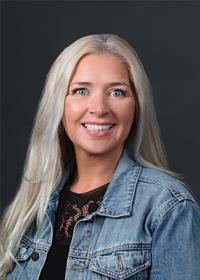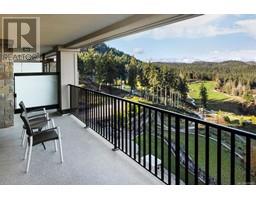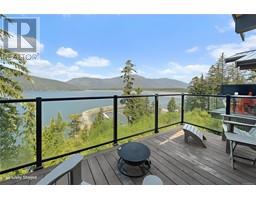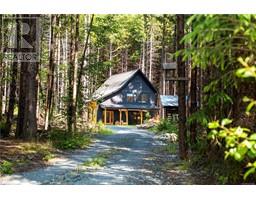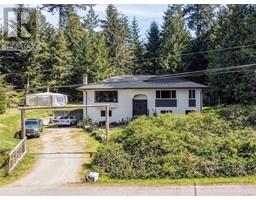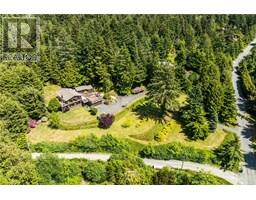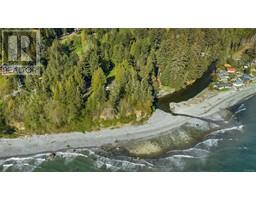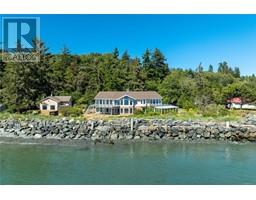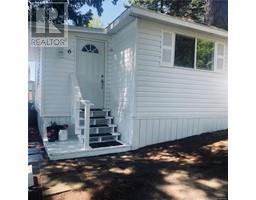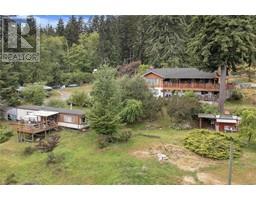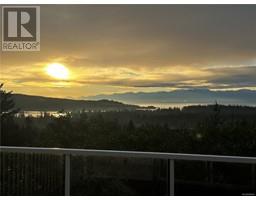4090 Otter Point Rd Kemp Lake, Sooke, British Columbia, CA
Address: 4090 Otter Point Rd, Sooke, British Columbia
Summary Report Property
- MKT ID988053
- Building TypeHouse
- Property TypeSingle Family
- StatusBuy
- Added18 weeks ago
- Bedrooms4
- Bathrooms3
- Area2553 sq. ft.
- DirectionNo Data
- Added On14 Feb 2025
Property Overview
Blending modern luxury with timeless country charm, this fully renovated farmhouse sits on 2.53 acres of picturesque, agriculturally zoned land. Thoughtfully upgraded throughout, it features new kitchens and bathrooms, a high-efficiency heat pump, updated electrical and plumbing, and new exterior siding. A deep well with year-round water supply and an advanced filtration system to ensure peace of mind. With southwest exposure, the land is perfect for sustainable farming, equestrian pursuits, or simply enjoying nature. A meandering creek enhances the serene setting. The stylish walkout suite offers flexibility for multigenerational living, guest accommodations, or rental income. Whether you're seeking a private rural retreat, a productive agricultural space, or a refined country estate, this exceptional property delivers. Embrace the tranquility of country living with all the comforts of modern life—this rare opportunity is move-in ready! (id:51532)
Tags
| Property Summary |
|---|
| Building |
|---|
| Level | Rooms | Dimensions |
|---|---|---|
| Lower level | Patio | 49' x 8' |
| Office | 8' x 12' | |
| Bedroom | 11' x 15' | |
| Utility room | 9' x 14' | |
| Main level | Porch | 44' x 6' |
| Balcony | 44' x 8' | |
| Bedroom | 11' x 10' | |
| Bedroom | 10' x 11' | |
| Bathroom | 4-Piece | |
| Ensuite | 3-Piece | |
| Primary Bedroom | 13' x 14' | |
| Kitchen | 12' x 12' | |
| Dining room | 12' x 12' | |
| Living room | 15' x 18' | |
| Entrance | 4' x 12' | |
| Additional Accommodation | Bathroom | X |
| Kitchen | 12' x 12' | |
| Other | 9' x 14' | |
| Dining room | 12' x 21' | |
| Living room | 12' x 21' |
| Features | |||||
|---|---|---|---|---|---|
| Acreage | Private setting | Southern exposure | |||
| Wooded area | Irregular lot size | Partially cleared | |||
| Other | Air Conditioned | ||||











































