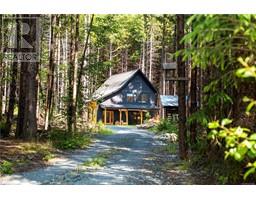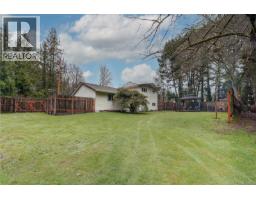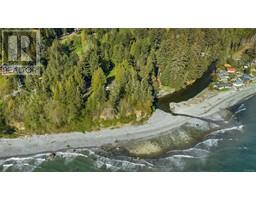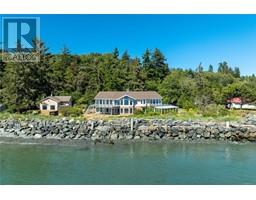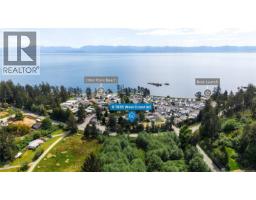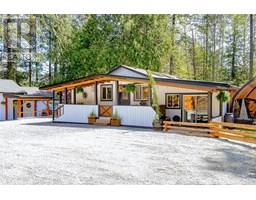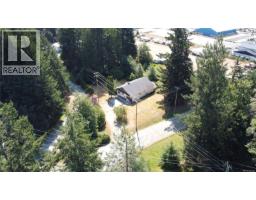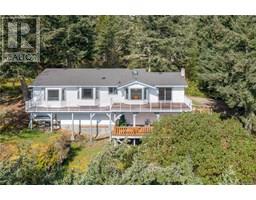2623 Seaside Dr Sheringham Pnt, Sooke, British Columbia, CA
Address: 2623 Seaside Dr, Sooke, British Columbia
Summary Report Property
- MKT ID1002977
- Building TypeHouse
- Property TypeSingle Family
- StatusBuy
- Added13 weeks ago
- Bedrooms3
- Bathrooms2
- Area2148 sq. ft.
- DirectionNo Data
- Added On11 Jun 2025
Property Overview
Peace, Privacy & Panoramic Views! Discover it all at this 1973 built, 2,150sf, two-story home nestled on a stunning, S.facing, 1.15ac Seaside paradise! Enjoy breathtaking vistas of the Strait of JDF & Olympic Mountains from multiple vantage points throughout the property. This unique home offers 3BR, 2BA, lower level family room w/wet bar, & a one-of-a-kind main-level living area w/spectacular panoramic views. Main level boasts an open-concept kitchen, dining & living room w/2BR/1BA & easy access to rooftop entertainment-size deck. Downstairs, the funky family room w/built-in bar & woodstove adds character & charm. Recently renovated lower BR+BA show a glimpse into the home's full potential! New heatpump! Semi-detached dbl garage, large sunroom, & original detached 525sf dwelling offering endless possibilities. Beautifully landscaped to preserve a natural park-like feel, this property is only steps to the beach & offers the serenity of rural oceanside living w/all the comforts of home. (id:51532)
Tags
| Property Summary |
|---|
| Building |
|---|
| Land |
|---|
| Level | Rooms | Dimensions |
|---|---|---|
| Lower level | Laundry room | 9' x 9' |
| Bedroom | 8' x 24' | |
| Bathroom | 4-Piece | |
| Sunroom | 7' x 25' | |
| Recreation room | 13' x 24' | |
| Main level | Bedroom | 9' x 11' |
| Bedroom | 9' x 11' | |
| Bathroom | 3-Piece | |
| Kitchen | 9' x 10' | |
| Living room | 22' x 13' | |
| Dining room | 18' x 13' | |
| Other | Storage | 10' x 12' |
| Storage | 5' x 10' | |
| Unfinished Room | 10' x 10' | |
| Unfinished Room | 15' x 19' | |
| Porch | 22' x 9' | |
| Storage | 9' x 9' | |
| Storage | 11' x 3' |
| Features | |||||
|---|---|---|---|---|---|
| Acreage | Park setting | Private setting | |||
| Southern exposure | Wooded area | Other | |||
| Air Conditioned | |||||


































































