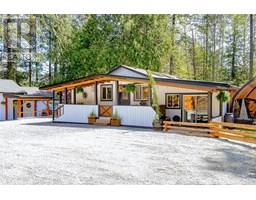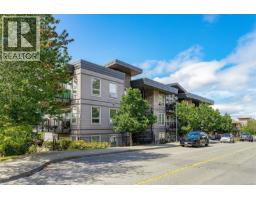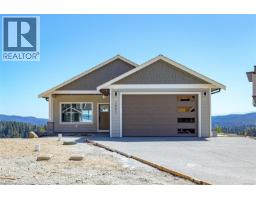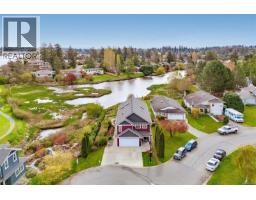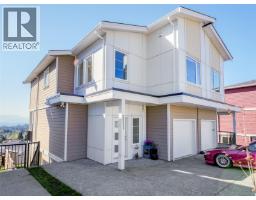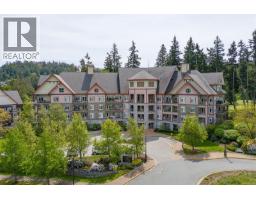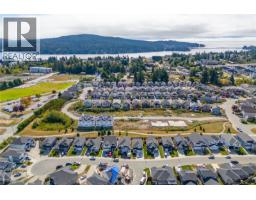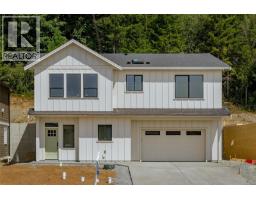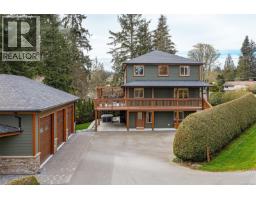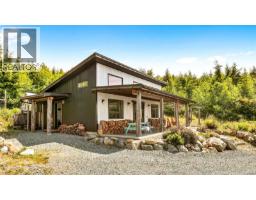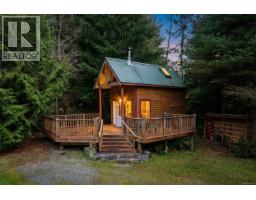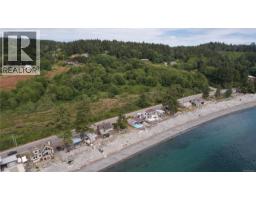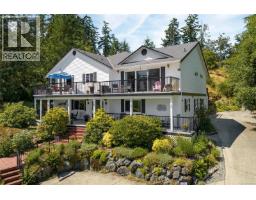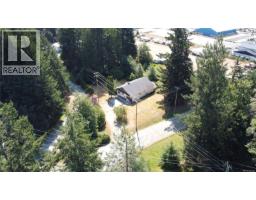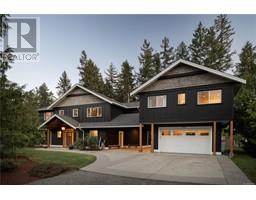2303 Pyrite Dr Broomhill, Sooke, British Columbia, CA
Address: 2303 Pyrite Dr, Sooke, British Columbia
Summary Report Property
- MKT ID1015212
- Building TypeHouse
- Property TypeSingle Family
- StatusBuy
- Added17 weeks ago
- Bedrooms5
- Bathrooms3
- Area2649 sq. ft.
- DirectionNo Data
- Added On28 Sep 2025
Property Overview
Location!! The Perfect Family Home with Suite & Development Potential! 5 Beds, 3 Baths, 2,649 SqFt, 10,018 SqFt Corner Lot. Welcome to this beautifully updated family home located just steps from Broomhill Park, right on the bus route, and a short stroll to the town core with all amenities. This spacious home features a versatile layout ideal for families, multigenerational living, or investors. On the lower level, you'll find a bright entryway with a den/home office, plus a 1-bedroom suite—finished to the same high standard as the main home—with the potential to be converted into a 2-bedroom unit. Perfect for extended family or added rental income! Upstairs, enjoy an open-concept living and dining area with a completely updated kitchen boasting new cabinets, flooring, paint, modern faucet, and stainless steel appliances. The primary bedroom includes a 2-piece ensuite, plus two additional well-sized bedrooms. Step outside onto your massive, partially covered deck—an entertainer’s dream! The large, flat corner lot offers potential for subdivision or the addition of a carriage home (buyer to verify with municipality). Extras include: Covered carport, storage shed & patio space. Ground-level suite with separate entry. Whether you're looking for a move-in ready home with room to grow or a property with strong investment upside, this one checks all the boxes. OPEN HOUSE SAT OCT 4TH 10-11:30 (id:51532)
Tags
| Property Summary |
|---|
| Building |
|---|
| Level | Rooms | Dimensions |
|---|---|---|
| Lower level | Storage | 5 ft x 7 ft |
| Patio | 22 ft x 14 ft | |
| Patio | 11 ft x 20 ft | |
| Laundry room | 13 ft x 9 ft | |
| Bedroom | 12 ft x 13 ft | |
| Entrance | 10 ft x 13 ft | |
| Main level | Bathroom | 5-Piece |
| Bedroom | 10 ft x 10 ft | |
| Bedroom | 9 ft x 13 ft | |
| Ensuite | 2-Piece | |
| Primary Bedroom | 12 ft x 14 ft | |
| Living room | 13 ft x 19 ft | |
| Dining room | 13 ft x 10 ft | |
| Kitchen | 17' x 11' | |
| Additional Accommodation | Bathroom | X |
| Kitchen | 15 ft x 13 ft | |
| Living room | 18 ft x 19 ft | |
| Bedroom | 10 ft x 10 ft |
| Features | |||||
|---|---|---|---|---|---|
| Private setting | Southern exposure | Corner Site | |||
| Other | None | ||||































































