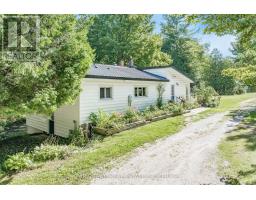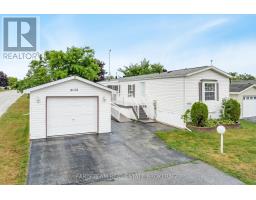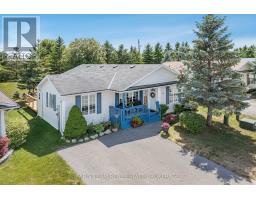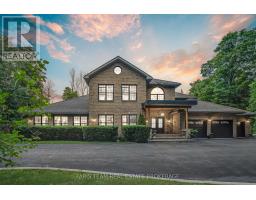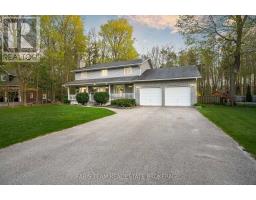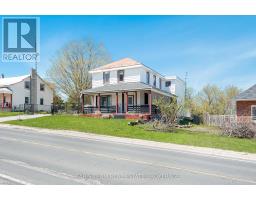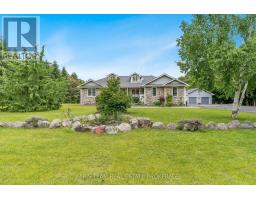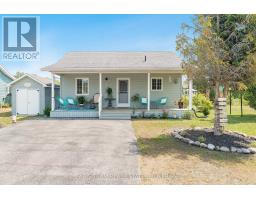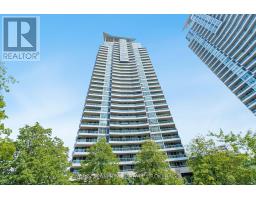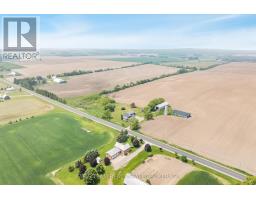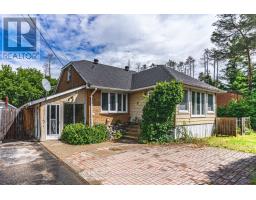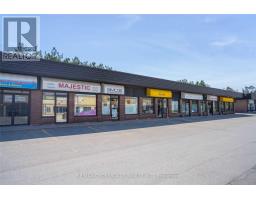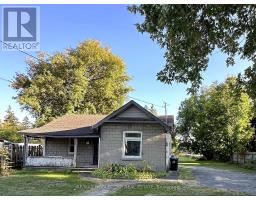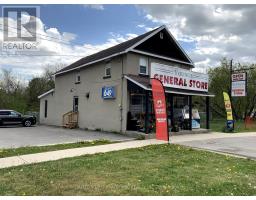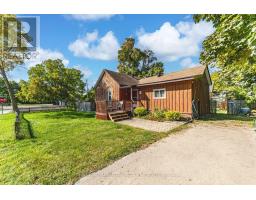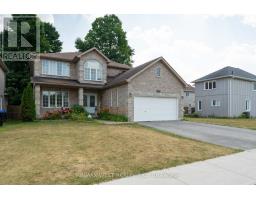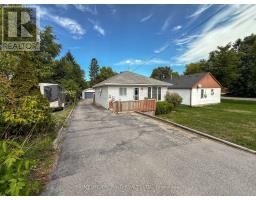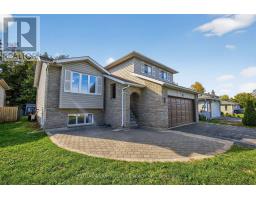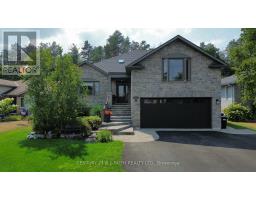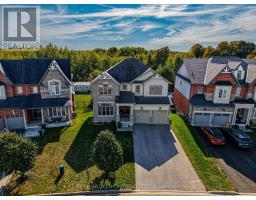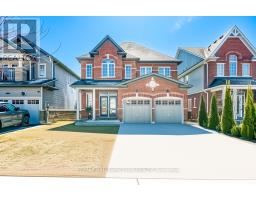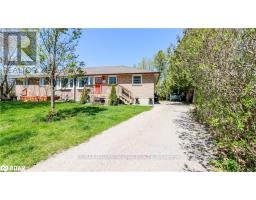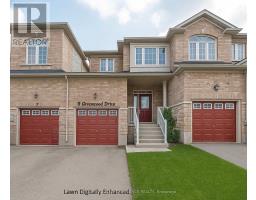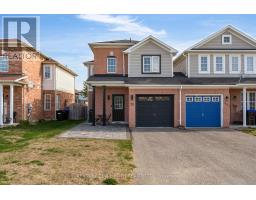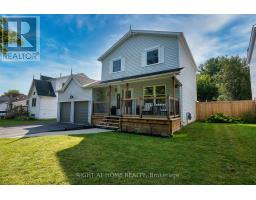103 COLLIER CRESCENT, Essa (Angus), Ontario, CA
Address: 103 COLLIER CRESCENT, Essa (Angus), Ontario
Summary Report Property
- MKT IDN12442553
- Building TypeRow / Townhouse
- Property TypeSingle Family
- StatusBuy
- Added5 days ago
- Bedrooms3
- Bathrooms3
- Area1500 sq. ft.
- DirectionNo Data
- Added On03 Oct 2025
Property Overview
Top 5 Reasons You Will Love This Home: 1) Discover this 2-storey end unit townhome offering over 1,600 square feet of well-designed living space, combining comfort and functionality in an ideal layout 2) Indulge in the luxury of privacy with no rear neighbours and a picturesque backdrop of greenspace right at your doorstep 3) The spacious open-concept design features a stylish kitchen with a central island, abundant cabinetry, and seamless flow into the living area 4) Perfect for both entertaining and everyday living, the bright and inviting main living space creates a warm, welcoming atmosphere 5) Retreat to your serene primary suite, complete with a walk-in closet and an ensuite featuring a walk-in shower, and a deep soaker tub for ultimate relaxation. 1,684 sq.ft. plus an unfinished basement. *Please note some images have been virtually staged to show the potential of the home. (id:51532)
Tags
| Property Summary |
|---|
| Building |
|---|
| Land |
|---|
| Level | Rooms | Dimensions |
|---|---|---|
| Second level | Primary Bedroom | 5.2 m x 3.29 m |
| Bedroom | 3.85 m x 2.85 m | |
| Bedroom | 3.51 m x 2.99 m | |
| Main level | Kitchen | 5.8 m x 2.69 m |
| Great room | 4.22 m x 3.58 m | |
| Family room | 5.16 m x 3.09 m |
| Features | |||||
|---|---|---|---|---|---|
| Attached Garage | Garage | All | |||
| Dishwasher | Dryer | Microwave | |||
| Stove | Water Heater | Washer | |||
| Central air conditioning | |||||






































