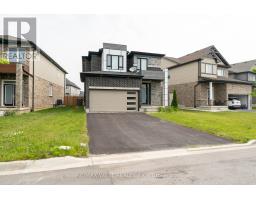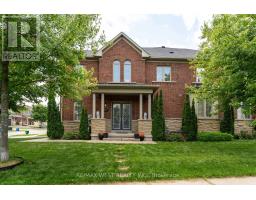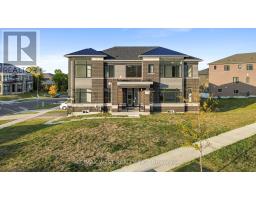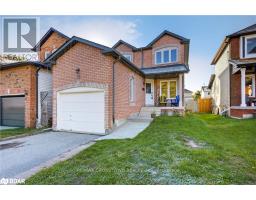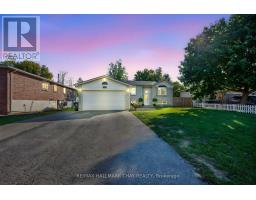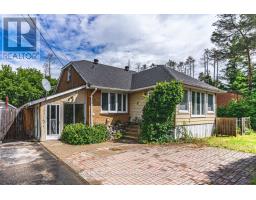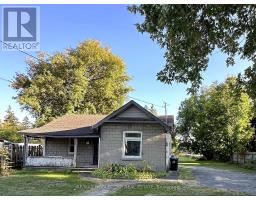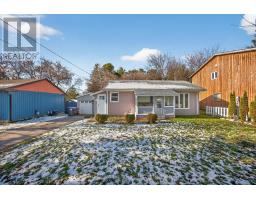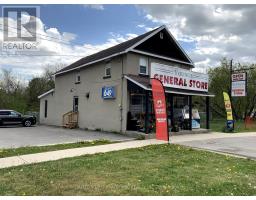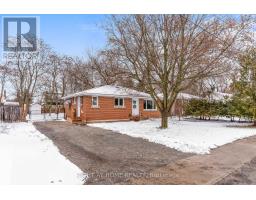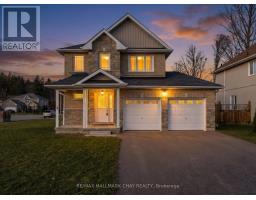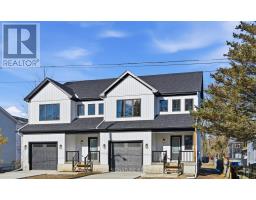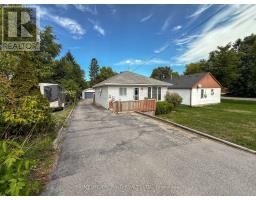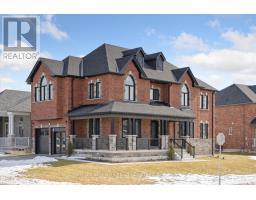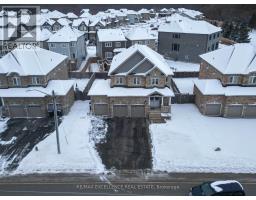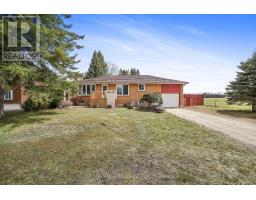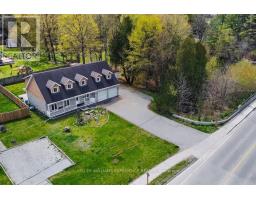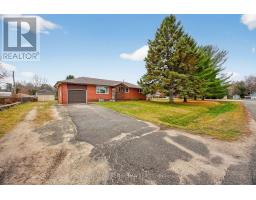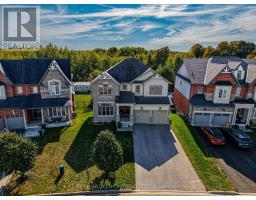23 MANCINI DRIVE, Essa (Angus), Ontario, CA
Address: 23 MANCINI DRIVE, Essa (Angus), Ontario
Summary Report Property
- MKT IDN12425372
- Building TypeHouse
- Property TypeSingle Family
- StatusBuy
- Added18 weeks ago
- Bedrooms7
- Bathrooms4
- Area2500 sq. ft.
- DirectionNo Data
- Added On25 Sep 2025
Property Overview
This detached 4+3 bed, 4 bath home offers the kind of space and layout that works for real life whether you have got a full house, a hybrid work setup, or an eye for rental income. Located on a low-traffic dead-end street, it features 9ft ceilings, a separate living room, a cozy family room, main floor office, and laundry.The eat-in kitchen opens to the family room and includes a full pantry ideal for hosting or daily routines. Upstairs has 4 large bedrooms including a true primary retreat with a 5-piece ensuite and walk-in closet, plus another full 5-piece bathroom for the rest of the family.Downstairs, the finished basement with separate entrance includes 3 bedrooms, a 4-piece bath, and its own living area. Currently rented at $2,050/month tenants can stay or go.Double garage, parking for 6 total, and close to schools, parks, shopping, and commuter routes. A versatile option for families or investors alike. (id:51532)
Tags
| Property Summary |
|---|
| Building |
|---|
| Land |
|---|
| Level | Rooms | Dimensions |
|---|---|---|
| Second level | Primary Bedroom | 8.06 m x 5.26 m |
| Bedroom 2 | 3.38 m x 4.01 m | |
| Bedroom 3 | 3.12 m x 3.92 m | |
| Bedroom 4 | 3.05 m x 5.89 m | |
| Basement | Bedroom 2 | 3.36 m x 5.11 m |
| Bedroom 3 | 3.26 m x 4.42 m | |
| Kitchen | 4.74 m x 3.86 m | |
| Recreational, Games room | 5.75 m x 7.04 m | |
| Bedroom | 4.2 m x 4.08 m | |
| Main level | Dining room | 4.12 m x 4.5 m |
| Laundry room | 1.81 m x 2.46 m | |
| Family room | 3.61 m x 4.94 m | |
| Kitchen | 4.05 m x 3.11 m | |
| Living room | 3.44 m x 7.56 m | |
| Office | 3.44 m x 2.64 m |
| Features | |||||
|---|---|---|---|---|---|
| Carpet Free | Attached Garage | Garage | |||
| Water Heater | Dishwasher | Dryer | |||
| Microwave | Hood Fan | Stove | |||
| Washer | Refrigerator | Separate entrance | |||
| Central air conditioning | Fireplace(s) | ||||



















































