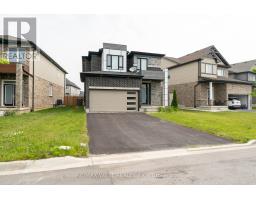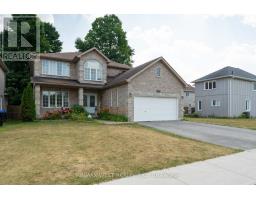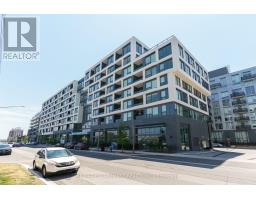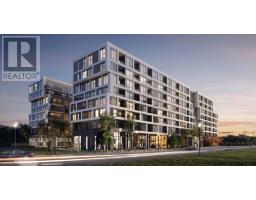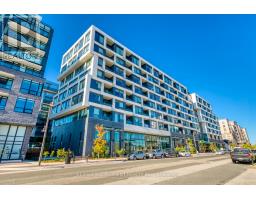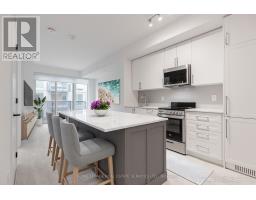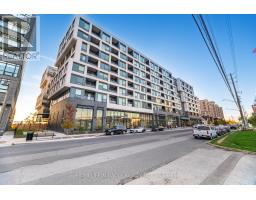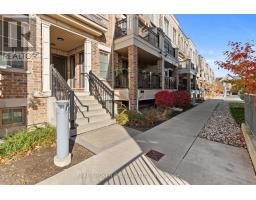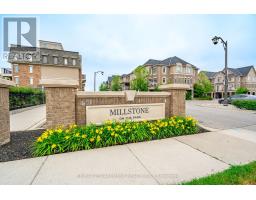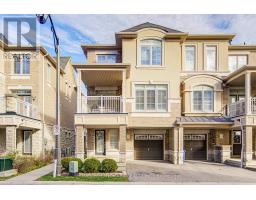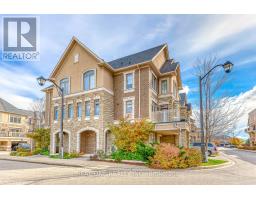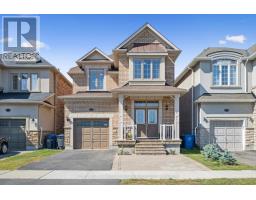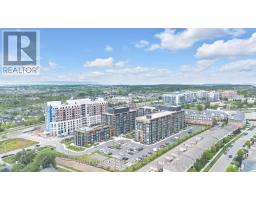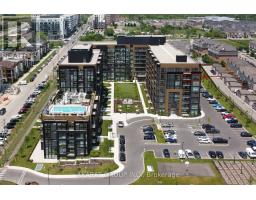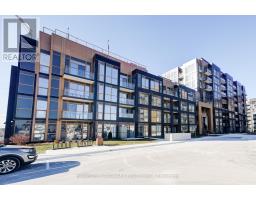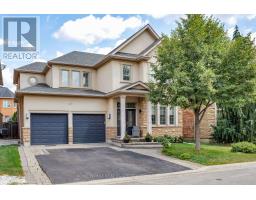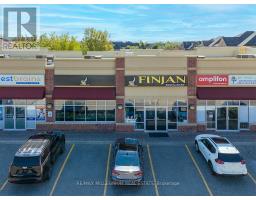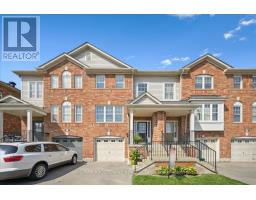2120 FIDDLERS WAY, Oakville (WM Westmount), Ontario, CA
Address: 2120 FIDDLERS WAY, Oakville (WM Westmount), Ontario
Summary Report Property
- MKT IDW12517648
- Building TypeRow / Townhouse
- Property TypeSingle Family
- StatusBuy
- Added2 weeks ago
- Bedrooms4
- Bathrooms3
- Area1500 sq. ft.
- DirectionNo Data
- Added On17 Nov 2025
Property Overview
Located in a highly desirable Oakville neighbourhoods, this 3+1 bedroom, 3-bathroom freehold townhome offers the perfect blend of comfort, location, and function. Situated directly across from a park and minutes from Oakville Trafalgar Memorial Hospital, with top-ranked schools like Garth Webb SS and Forest Trail PS nearby. Public transit and major highway access make commuting simple and efficient. Interior features include hardwood flooring throughout, granite kitchen countertops, custom pantry, upgraded cabinetry, and wrought-iron staircase spindles. A spacious main-floor room provides flexibility as a home office or additional bedroom. The home also includes an energy-efficient tankless hot water system.Enjoy a professionally landscaped backyard with mature trees, including Japanese maple and cedar, a stone patio, gas line for BBQ, and a custom pergola, ideal for outdoor living with minimal maintenance. Located in a well-established, family-friendly community close to shopping, schools, green space, and trails. (id:51532)
Tags
| Property Summary |
|---|
| Building |
|---|
| Land |
|---|
| Level | Rooms | Dimensions |
|---|---|---|
| Second level | Primary Bedroom | 3.93 m x 6.06 m |
| Bedroom 2 | 2.53 m x 3.79 m | |
| Bedroom 3 | 2.9 m x 3.88 m | |
| Laundry room | 2.87 m x 1.98 m | |
| Basement | Cold room | 1.31 m x 3.87 m |
| Main level | Office | 2.55 m x 3.42 m |
| Kitchen | 3.69 m x 3.47 m | |
| Dining room | 2.45 m x 3.47 m | |
| Living room | 5.55 m x 3.61 m | |
| Foyer | 2.55 m x 2.17 m |
| Features | |||||
|---|---|---|---|---|---|
| Wooded area | Irregular lot size | Paved yard | |||
| Carpet Free | Gazebo | Attached Garage | |||
| Garage | Central Vacuum | Garage door opener remote(s) | |||
| Dishwasher | Dryer | Garage door opener | |||
| Microwave | Stove | Washer | |||
| Refrigerator | Central air conditioning | ||||


















































