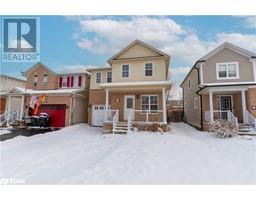19 SANDY Lane ES10 - Angus, Essa, Ontario, CA
Address: 19 SANDY Lane, Essa, Ontario
Summary Report Property
- MKT ID40682129
- Building TypeHouse
- Property TypeSingle Family
- StatusBuy
- Added6 days ago
- Bedrooms5
- Bathrooms2
- Area2089 sq. ft.
- DirectionNo Data
- Added On06 Dec 2024
Property Overview
SOLD PENDING DEPOSIT - Turnkey Raised Bungalow in Angus with Legal Basement Apartment! Discover this stunning raised bungalow situated on a spacious lot, ideal for generational families and savvy investors alike. With a full legal basement apartment compatible with the IR Military Rental Program, this property offers a unique opportunity for both privacy and additional income. The main level features three generous bedrooms, a spacious 4-piece bathroom, and an inviting living area complete with a dining room and kitchen, all bathed in natural light with no carpets in sight! The lower level boasts a fully equipped two-bedroom apartment with its own appliances, laundry room, and separate entrance, making it perfect for a rental or extended family living. Step outside from the dining room onto the 20 ft diameter octagonal deck, perfect for outdoor entertaining. This expansive space is ideal for family gatherings, BBQs, or simply relaxing on warm summer evenings. The exterior of the home is adorned with interlocking brick in the front and back yards encompassing garden beds, walkways, three towering white pines and a fire pit in the backyard for cozy ambiance for outdoor evenings. Additionally, the property features a well-maintained two-storey 14 x 16 ft shed equipped with hydro. Updates include: Roof replaced in 2019 with a 15 year warranty and High efficiency furnace in 2023. With excellent curb appeal from the moment you arrive, this home is a must-see! Don't miss out on this fantastic opportunity to own a property that not only provides a beautiful living space but also generates extra income. Quick closing available - Schedule your showing today! Year Built - 1990. Total finished SQFT - 2,089. (id:51532)
Tags
| Property Summary |
|---|
| Building |
|---|
| Land |
|---|
| Level | Rooms | Dimensions |
|---|---|---|
| Lower level | Bedroom | 12'7'' x 7'3'' |
| Bedroom | 11'3'' x 10'6'' | |
| 4pc Bathroom | 7'3'' x 6'2'' | |
| Living room | 14'2'' x 10'8'' | |
| Kitchen/Dining room | 19'2'' x 11'6'' | |
| Main level | Bedroom | 9'4'' x 8'10'' |
| Bedroom | 12'11'' x 10'9'' | |
| Primary Bedroom | 14'5'' x 10'2'' | |
| 4pc Bathroom | 10'3'' x 5'10'' | |
| Dining room | 10'2'' x 9'7'' | |
| Living room | 13'6'' x 12'10'' | |
| Kitchen | 10'1'' x 8'10'' |
| Features | |||||
|---|---|---|---|---|---|
| Paved driveway | Sump Pump | Attached Garage | |||
| Dishwasher | Dryer | Refrigerator | |||
| Stove | Washer | Central air conditioning | |||


















































