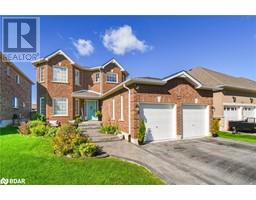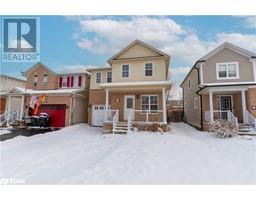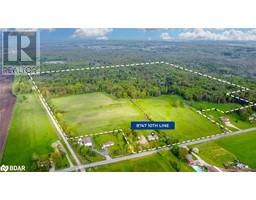5277 5TH SIDE ROAD, Essa, Ontario, CA
Address: 5277 5TH SIDE ROAD, Essa, Ontario
Summary Report Property
- MKT IDN9263095
- Building TypeHouse
- Property TypeSingle Family
- StatusBuy
- Added6 weeks ago
- Bedrooms6
- Bathrooms6
- Area0 sq. ft.
- DirectionNo Data
- Added On05 Dec 2024
Property Overview
Live / Invest *Beautifully fully renovated detached home on a 1 acre lot. Live mortgage free in the main stunning 3BR & 3WR home while potential for big joint family or families to live with full privacy of multi units fully equipped, sweet & cozy living, each with separate entrance, BR, WR and laundry. In total: 6 bedrooms, 6 washrooms and 4 laundry rms, It is triplex as per Mpac with sep entrance for Finished bsmt (potential for family or in-law suite). Plus big savings with a geo-thermal furnace/AC so no gas expense. * 2 Driveways and option to expand the house * Come and see for yourself the amazing upgrades & future potential. *Roof, electrical, smoke & CO2 alarms up to code. Newly paved road. *Surrounded by beautiful spectacular views of countryside and neighbouring farms. *Strategically located minutes from amenities and major highways, approximately 3-5 minutes from Cookstown and hwy 89/27. An hour from Toronto and minutes to town with all family needs. Buyer or buyer agent do full own due diligence. **** EXTRAS **** Private & Quiet street, Surrounding by Beautiful Farms** Minutes to Town with all Family Needs**Lower Kit 4.72 x 3.26, (Custom Counter) Lower BDR 2.77 x 3.26 (id:51532)
Tags
| Property Summary |
|---|
| Building |
|---|
| Land |
|---|
| Level | Rooms | Dimensions |
|---|---|---|
| Lower level | Other | 3.31 m x 2.1 m |
| Kitchen | 2.74 m x 3.05 m | |
| Living room | 3.14 m x 3.32 m | |
| Bedroom | 2.74 m x 3.11 m | |
| Main level | Kitchen | 7.37 m x 3.84 m |
| Living room | 7.37 m x 3.59 m | |
| Upper Level | Bedroom | 3.74 m x 4.14 m |
| Primary Bedroom | 4.3 m x 3.23 m | |
| Bedroom | 3.38 m x 2.96 m | |
| Bedroom | 3.38 m x 2.95 m | |
| Kitchen | 4.81 m x 3.08 m | |
| Living room | 3.81 m x 3.87 m |
| Features | |||||
|---|---|---|---|---|---|
| Level lot | Attached Garage | Dishwasher | |||
| Dryer | Refrigerator | Stove | |||
| Washer | Walk out | ||||























































