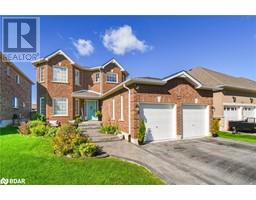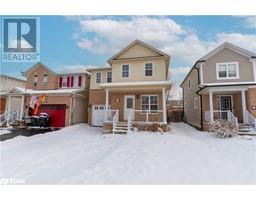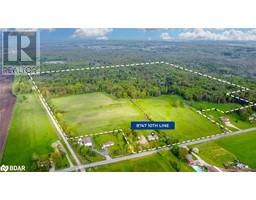6926 COUNTY RD 10, Essa, Ontario, CA
Address: 6926 COUNTY RD 10, Essa, Ontario
5 Beds2 Baths0 sqftStatus: Buy Views : 426
Price
$999,000
Summary Report Property
- MKT IDN11892045
- Building TypeHouse
- Property TypeSingle Family
- StatusBuy
- Added5 weeks ago
- Bedrooms5
- Bathrooms2
- Area0 sq. ft.
- DirectionNo Data
- Added On13 Dec 2024
Property Overview
Expansive 2-Family Home on Over an Acre, Offering Convenient Access to Barrie, Alliston, and Angus. The front section features a spacious, updated eat-in kitchen, a cozy living room, 3 bedrooms, and a 3-piece bathroom. The back section, accessible from the ground level, includes 2 bedrooms, 1 bathroom, a large recreation room just a few steps down, and an open-concept kitchen and family room a few steps up. Plus, there's a sizable shop perfect for all your toys and projects! (id:51532)
Tags
| Property Summary |
|---|
Property Type
Single Family
Building Type
House
Community Name
Rural Essa
Title
Freehold
Land Size
200 x 225 FT ; As per GEO|1/2 - 1.99 acres
Parking Type
Attached Garage
| Building |
|---|
Bedrooms
Above Grade
5
Bathrooms
Total
5
Interior Features
Appliances Included
Garage door opener remote(s), Dishwasher, Dryer, Garage door opener, Microwave, Refrigerator, Stove, Washer
Flooring
Tile, Parquet, Carpeted
Basement Type
N/A (Finished)
Building Features
Foundation Type
Concrete
Style
Detached
Split Level Style
Backsplit
Heating & Cooling
Cooling
Central air conditioning
Heating Type
Forced air
Utilities
Utility Sewer
Septic System
Exterior Features
Exterior Finish
Brick
Parking
Parking Type
Attached Garage
Total Parking Spaces
8
| Level | Rooms | Dimensions |
|---|---|---|
| Second level | Family room | 5.9 m x 2.85 m |
| Basement | Sitting room | 3.34 m x 3.15 m |
| Other | 3.16 m x 2.63 m | |
| Main level | Kitchen | 3.74 m x 3.27 m |
| Dining room | 3.14 m x 3.04 m | |
| Living room | 5.08 m x 3.63 m | |
| Upper Level | Primary Bedroom | 4.69 m x 3.72 m |
| Bedroom | 4.67 m x 2.79 m | |
| Bedroom | 2.87 m x 2.62 m | |
| Ground level | Bedroom | 3.61 m x 2.46 m |
| Sunroom | 5.58 m x 2.42 m | |
| Bedroom | 3.53 m x 3.46 m |
| Features | |||||
|---|---|---|---|---|---|
| Attached Garage | Garage door opener remote(s) | Dishwasher | |||
| Dryer | Garage door opener | Microwave | |||
| Refrigerator | Stove | Washer | |||
| Central air conditioning | |||||






















































