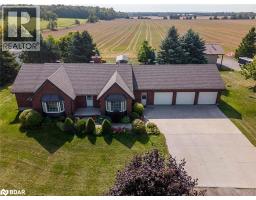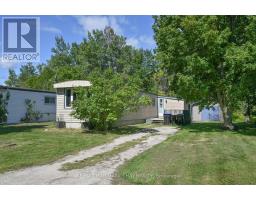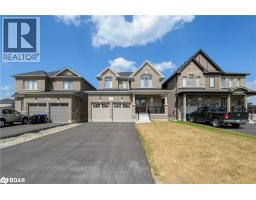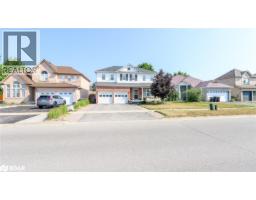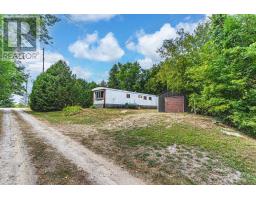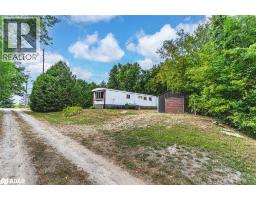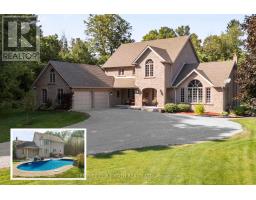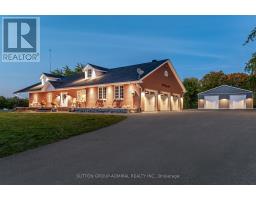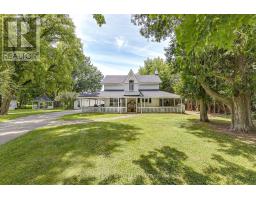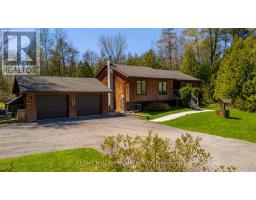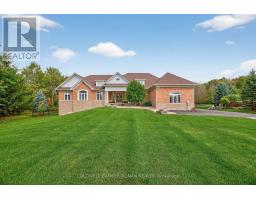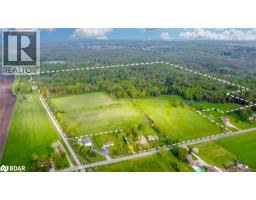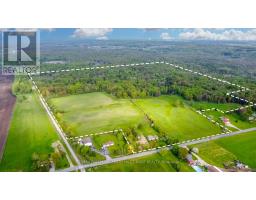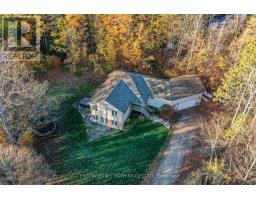4689 20TH SIDE ROAD, Essa, Ontario, CA
Address: 4689 20TH SIDE ROAD, Essa, Ontario
4 Beds4 Baths1500 sqftStatus: Buy Views : 323
Price
$1,320,000
Summary Report Property
- MKT IDN12417852
- Building TypeHouse
- Property TypeSingle Family
- StatusBuy
- Added7 weeks ago
- Bedrooms4
- Bathrooms4
- Area1500 sq. ft.
- DirectionNo Data
- Added On23 Sep 2025
Property Overview
Welcome To 4689 20TH Sideroad, Well Maintained & Private 3+1 Bedroom Country Bungalow Situated On Almost 1 Acre Backing Onto Farm Land., Nicely Treed and Landscaped, Triple Attached Garage, Plus Detached 32' X 24' Shop with Gas Heat And A Wood Stove In As Is Condition (Not Certified), Primary Bedroom Features His & Hers Closets One Is A Walkin Closet, Bonus 1 Bedroom Basement Suite with Separate Entrance, Perfect For Multi Generational Living, Walkup Basement Entrance To Rear Yard, Basement Also Has A Workout Room & A Small Office, Rear Deck is 26' X 18'6" Updated Deck Boards, Stairs and Railings (2025) (id:51532)
Tags
| Property Summary |
|---|
Property Type
Single Family
Building Type
House
Storeys
1
Square Footage
1500 - 2000 sqft
Community Name
Rural Essa
Title
Freehold
Land Size
200 x 200 FT|1/2 - 1.99 acres
Parking Type
Attached Garage,Garage
| Building |
|---|
Bedrooms
Above Grade
3
Below Grade
1
Bathrooms
Total
4
Partial
1
Interior Features
Appliances Included
Oven - Built-In, Central Vacuum, Water Heater, Water softener, Dishwasher, Dryer, Stove, Washer, Refrigerator
Flooring
Ceramic, Carpeted, Hardwood, Laminate
Basement Features
Separate entrance, Walk-up
Basement Type
N/A
Building Features
Features
Level lot, Backs on greenbelt, Flat site, Dry, Paved yard, Sump Pump, In-Law Suite
Foundation Type
Block
Style
Detached
Architecture Style
Bungalow
Square Footage
1500 - 2000 sqft
Rental Equipment
Propane Tank
Building Amenities
Fireplace(s)
Structures
Deck, Shed
Heating & Cooling
Cooling
Central air conditioning
Heating Type
Forced air
Utilities
Utility Type
Electricity(Installed)
Utility Sewer
Septic System
Water
Drilled Well
Exterior Features
Exterior Finish
Brick
Neighbourhood Features
Community Features
School Bus
Parking
Parking Type
Attached Garage,Garage
Total Parking Spaces
15
| Land |
|---|
Other Property Information
Zoning Description
A-2
| Level | Rooms | Dimensions |
|---|---|---|
| Basement | Living room | 6.25 m x 3.51 m |
| Bedroom | 3.58 m x 3.43 m | |
| Bathroom | Measurements not available | |
| Exercise room | 5.23 m x 3.81 m | |
| Office | 3.2 m x 2.9 m | |
| Kitchen | 4.44 m x 3.51 m | |
| Main level | Kitchen | 4.11 m x 3.12 m |
| Bathroom | Measurements not available | |
| Bathroom | Measurements not available | |
| Bathroom | Measurements not available | |
| Eating area | 4.17 m x 2.92 m | |
| Laundry room | Measurements not available | |
| Dining room | 3.81 m x 3.43 m | |
| Living room | 6.2 m x 4.14 m | |
| Primary Bedroom | 4.7 m x 4.17 m | |
| Bedroom 2 | 3.71 m x 3.56 m | |
| Bedroom 3 | 2.84 m x 2.77 m |
| Features | |||||
|---|---|---|---|---|---|
| Level lot | Backs on greenbelt | Flat site | |||
| Dry | Paved yard | Sump Pump | |||
| In-Law Suite | Attached Garage | Garage | |||
| Oven - Built-In | Central Vacuum | Water Heater | |||
| Water softener | Dishwasher | Dryer | |||
| Stove | Washer | Refrigerator | |||
| Separate entrance | Walk-up | Central air conditioning | |||
| Fireplace(s) | |||||


















































