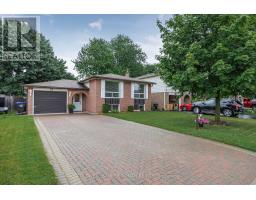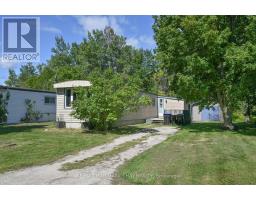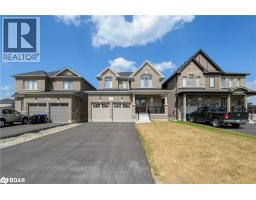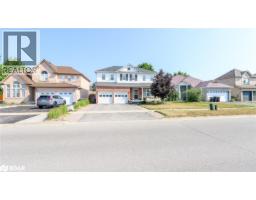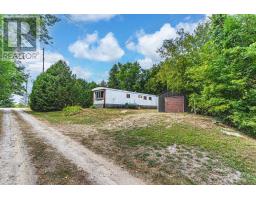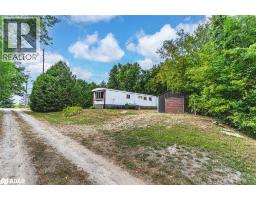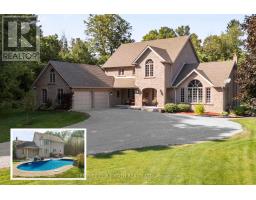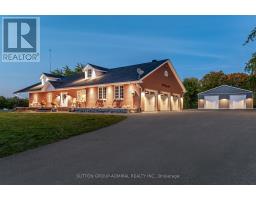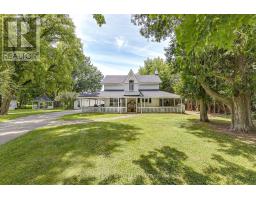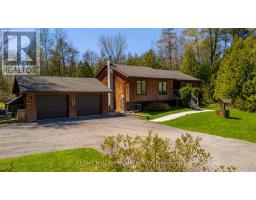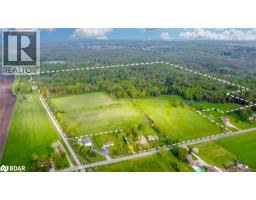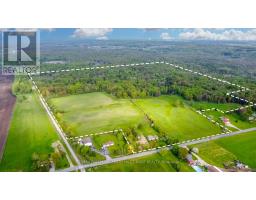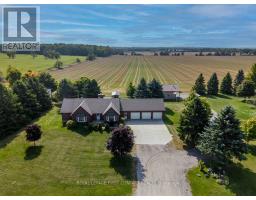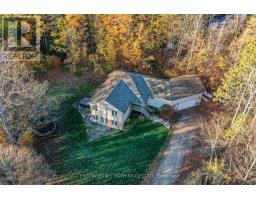60 UNDERHILL COURT, Essa, Ontario, CA
Address: 60 UNDERHILL COURT, Essa, Ontario
Summary Report Property
- MKT IDN12423838
- Building TypeHouse
- Property TypeSingle Family
- StatusBuy
- Added6 weeks ago
- Bedrooms6
- Bathrooms5
- Area3000 sq. ft.
- DirectionNo Data
- Added On25 Sep 2025
Property Overview
This beautiful sprawling 4 plus 2 bedroom 5 bathroom executive bungalow with over 6000 sq ft of living space sits on a spectacular 1.2 acre lot backing onto forest & walking trails has it all! Rare opportunity as there hasnt been a house for sale in over 4 years in this very unique estate community. The long tree lined driveway large enough to fit all your big toys leads to a patterned concrete front entry & large covered porch, where inside you are greeted by a natural gas double sided fireplace & 9 foot ceilings.. The main floor features 4 bedrooms with access to ensuite bathrooms, a powder room, a formal dining room, main floor laundry with entrance from the side & the 3 car garage featuring wall racks & epoxy flooring, a bright open concept large eat-in kitchen with 2 islands, wall oven, pantry & flowing into the vaulted great room with multiple walk-outs leading to the deck. Downstairs, the fully finished walk-out basement has 2 more bedrooms, a bathroom, an office with custom built-ins, huge storage rooms, a huge cantina & multiple entertaining areas complete with pool table. Walk-out to your private gorgeous landscaped & fenced backyard oasis with an inground saltwater pool, hot tub & an in-ground sprinkler system. This lovely neighbourhood has 26.7 acres owned by the community & features many kilometres of private forested walking trails & a social committee that organizes fun events throughout the year . Located just outside Alliston & only 10 min to Hwy 400 & 45 min to Vaughan. Award winning Golf is 5 min away & ski hills & beaches are just a short drive away. (id:51532)
Tags
| Property Summary |
|---|
| Building |
|---|
| Level | Rooms | Dimensions |
|---|---|---|
| Basement | Recreational, Games room | 26.31 m x 6.63 m |
| Bedroom 5 | 4.55 m x 4.37 m | |
| Bedroom | 5.82 m x 4.52 m | |
| Utility room | 7.54 m x 5.03 m | |
| Cold room | 5.03 m x 3.25 m | |
| Office | 4.16 m x 3.45 m | |
| Main level | Great room | 8.08 m x 5.31 m |
| Kitchen | 8.97 m x 4.34 m | |
| Dining room | 4.26 m x 4.22 m | |
| Foyer | 3.89 m x 2.64 m | |
| Bedroom 2 | 3.91 m x 3.55 m | |
| Bedroom 3 | 4.47 m x 3.43 m | |
| Primary Bedroom | 8.05 m x 4.32 m | |
| Bedroom 4 | 5.13 m x 4.47 m | |
| Laundry room | 2.69 m x 2.69 m |
| Features | |||||
|---|---|---|---|---|---|
| Cul-de-sac | Irregular lot size | Sump Pump | |||
| Attached Garage | Garage | Hot Tub | |||
| Central Vacuum | Range | Water softener | |||
| Water Treatment | Water purifier | Dishwasher | |||
| Dryer | Oven | Stove | |||
| Washer | Refrigerator | Walk out | |||
| Central air conditioning | |||||




















































