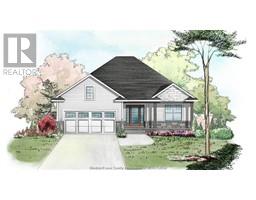121 GOODBURN COURT, Essex, Ontario, CA
Address: 121 GOODBURN COURT, Essex, Ontario
Summary Report Property
- MKT ID24028376
- Building TypeHouse
- Property TypeSingle Family
- StatusBuy
- Added1 weeks ago
- Bedrooms5
- Bathrooms3
- Area0 sq. ft.
- DirectionNo Data
- Added On04 Dec 2024
Property Overview
Fabulous, spacious 2015 built brick and stone ranch (approx. 1675 square feet) with finished basement and stunning inground pool all situated on a massive lot(almost 1/3 of an acre) located in the beautiful town of Essex. Offering 3 bedrooms on the main floor including large primary with walk in closet and ensuite bath. The open concept kitchen with island features beautiful cabinets and overlooks the family room with fireplace as well as sliding door leading to the covered concrete porch The main floor also has 2 more bedrooms with tall ceilings as well as another bathroom and convenient laundry room leading to the double garage that has man door and additional garage door access from the backyard. Huge fully finished basement has a family room, large separate room that could be used as a gym/games room or add a closet to make another bedroom. The basement does already have a 4th bedroom with its own bathroom and large closet. The inground swimming pool is perfect for entertaining. (id:51532)
Tags
| Property Summary |
|---|
| Building |
|---|
| Land |
|---|
| Level | Rooms | Dimensions |
|---|---|---|
| Lower level | 3pc Bathroom | Measurements not available |
| Office | Measurements not available | |
| Bedroom | Measurements not available | |
| Storage | Measurements not available | |
| Family room | Measurements not available | |
| Main level | 4pc Bathroom | Measurements not available |
| 4pc Ensuite bath | Measurements not available | |
| Foyer | Measurements not available | |
| Laundry room | Measurements not available | |
| Bedroom | Measurements not available | |
| Bedroom | Measurements not available | |
| Primary Bedroom | Measurements not available | |
| Family room/Fireplace | Measurements not available | |
| Eating area | Measurements not available | |
| Kitchen | Measurements not available |
| Features | |||||
|---|---|---|---|---|---|
| Concrete Driveway | Finished Driveway | Front Driveway | |||
| Attached Garage | Garage | Inside Entry | |||
| Hot Tub | Dishwasher | Dryer | |||
| Refrigerator | Stove | Washer | |||
| Central air conditioning | |||||





















































