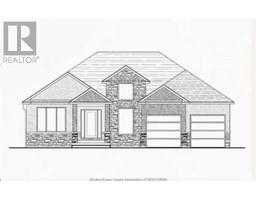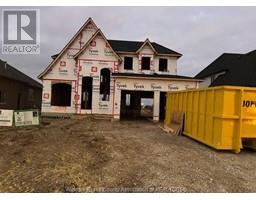14045 WALKER ROAD, Essex, Ontario, CA
Address: 14045 WALKER ROAD, Essex, Ontario
Summary Report Property
- MKT ID25002350
- Building TypeHouse
- Property TypeSingle Family
- StatusBuy
- Added10 hours ago
- Bedrooms5
- Bathrooms3
- Area0 sq. ft.
- DirectionNo Data
- Added On06 Feb 2025
Property Overview
LOCATED JUST SOUTH OF PAQUETTE CORNERS JUST MINUTES TO EVERYWHERE AND ALL MAJOR HIGHWAYS! THIS MODERN STYLED RAISED RANCH BONUS ROOM HOME IS MOVE IN READY! SITUATED ON A BEAUTIFUL LOT WITH NO REAR YARD NEIGHBOURS, THIS BEAUTIFULLY DESIGNED BRICK AND STUCCO RAISED RANCH BONIS ROOM FEATURES 3+2 BEDROOMS FOR TOTAL OF 5 AND 3 FULL BATHS, INCLUDING PRIMARY BEDROOM AND 5PC ENSUITE AND CUSTOM BUILT INS FOR WALK IN CLOSET. SOARING 13' CEILINGS ON MAIN FLOOR! MODERN STYLED BRIGHT KITCHEN WITH CENTRE ISLAND FEATURING QUARTZ WATERFALL DESIGN INCLUDES ALL 5 MAJOR APPLIANCES PLUS AN AMAZING ROLL OVER DOOR TO A HUGE WALK IN KITCHEN PANTRY. WINE/ COFFEE BAR WITH WINE FRIDGE ALSO INCLUDED. FULLY FINISHED LOWER LEVEL WITH FAMILY ROOM/ FIREPLACE , 2 BEDROOMS AND INCREDIBLE WALK IN SHOWER FULL BATH! PVC REAR DECK WITH IRON RAIL. (id:51532)
Tags
| Property Summary |
|---|
| Building |
|---|
| Land |
|---|
| Level | Rooms | Dimensions |
|---|---|---|
| Second level | 5pc Ensuite bath | Measurements not available |
| Primary Bedroom | Measurements not available | |
| Lower level | 3pc Bathroom | Measurements not available |
| Living room/Fireplace | Measurements not available | |
| Bedroom | Measurements not available | |
| Bedroom | Measurements not available | |
| Family room | Measurements not available | |
| Main level | 4pc Bathroom | Measurements not available |
| Bedroom | Measurements not available | |
| Dining room | Measurements not available | |
| Bedroom | Measurements not available | |
| Living room | Measurements not available | |
| Kitchen | Measurements not available | |
| Foyer | Measurements not available |
| Features | |||||
|---|---|---|---|---|---|
| Double width or more driveway | Front Driveway | Gravel Driveway | |||
| Attached Garage | Garage | Inside Entry | |||
| Central Vacuum | Dishwasher | Dryer | |||
| Refrigerator | Stove | Washer | |||
| Central air conditioning | |||||













