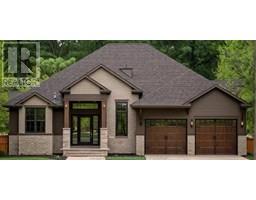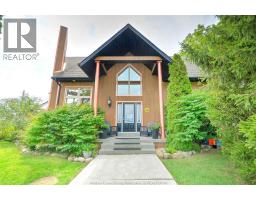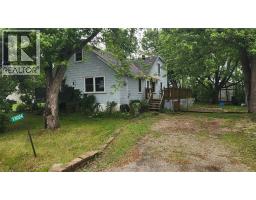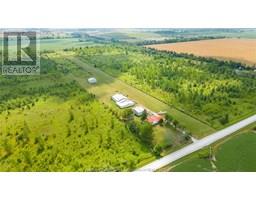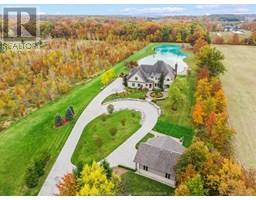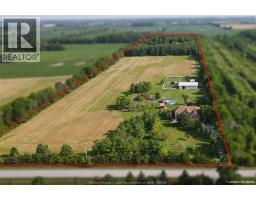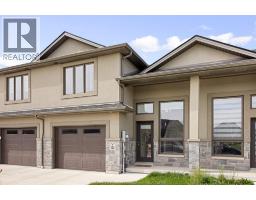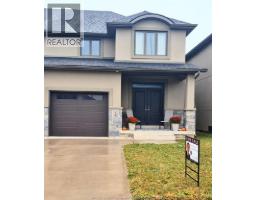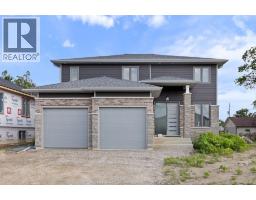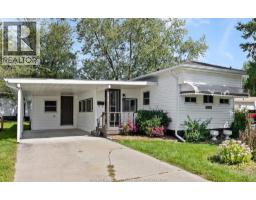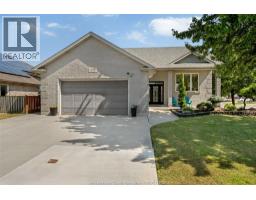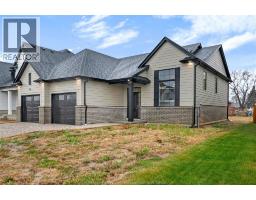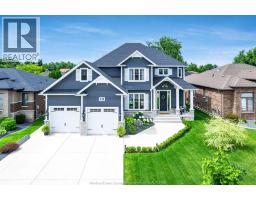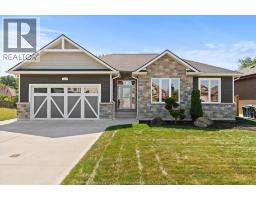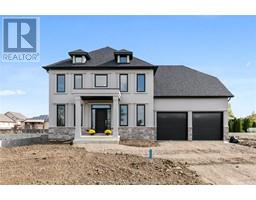183 Harvey STREET, Essex, Ontario, CA
Address: 183 Harvey STREET, Essex, Ontario
Summary Report Property
- MKT ID25027522
- Building TypeHouse
- Property TypeSingle Family
- StatusBuy
- Added16 hours ago
- Bedrooms2
- Bathrooms1
- Area1172 sq. ft.
- DirectionNo Data
- Added On30 Oct 2025
Property Overview
Welcome home to this stunning, move-in-ready bungalow. Situated in a desirable, family-friendly neighbourhood, this thoughtfully renovated home offers quality craftsmanship and smart updates throughout. Over the past four years, every major system and surface has been renewed — including electrical, lighting, plumbing, venting, and insulation (even the interior walls!). The interior shines with new subflooring, durable laminate flooring, crisp white baseboards, and spacious bathroom, while the fully renovated kitchen features sleek quartz countertops and contemporary finishes. The functional floor plan makes everyday living effortless. The insulated and encapsulated crawl space adds peace of mind and energy efficiency year-round. Outside, the detached, insulated garage provides an excellent workshop or studio space for hobbyists, with the option to upgrade the electrical panel before closing. For those who commute, Essex is a great hub; offering shorter commute times to everywhere in the county. Small town living with big city amenities (right in Town or a short drive away). Don’t miss this rare opportunity to own a beautifully updated bungalow in a great location — all the hard work has been done! (id:51532)
Tags
| Property Summary |
|---|
| Building |
|---|
| Land |
|---|
| Level | Rooms | Dimensions |
|---|---|---|
| Main level | Laundry room | Measurements not available |
| Primary Bedroom | Measurements not available | |
| Office | Measurements not available | |
| 5pc Bathroom | Measurements not available | |
| Bedroom | Measurements not available | |
| Dining room | Measurements not available | |
| Kitchen | Measurements not available | |
| Living room | Measurements not available |
| Features | |||||
|---|---|---|---|---|---|
| Front Driveway | Side Driveway | Detached Garage | |||
| Garage | Dryer | Microwave Range Hood Combo | |||
| Refrigerator | Stove | Washer | |||
| Central air conditioning | |||||




























