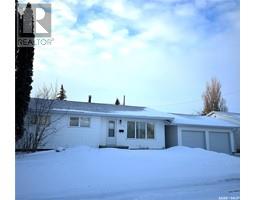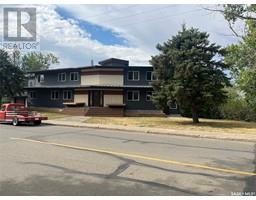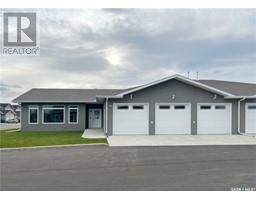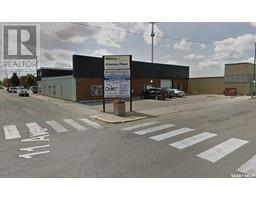1527 Thorn CRESCENT Pleasantdale, Estevan, Saskatchewan, CA
Address: 1527 Thorn CRESCENT, Estevan, Saskatchewan
Summary Report Property
- MKT IDSK993761
- Building TypeHouse
- Property TypeSingle Family
- StatusBuy
- Added2 days ago
- Bedrooms3
- Bathrooms1
- Area1264 sq. ft.
- DirectionNo Data
- Added On05 Apr 2025
Property Overview
1527 Thorn Crescent has much to offer, located in the neighborhood of Pleasantdale, where you can walk to school (Public, Catholic or French Immersion). Plenty of recreational facilities close by; including ball diamonds, paddling pool, parks and skating rink. This open concept home has an open beams ceiling, large windows and a fireplace with an electric heat insert (can be converted back to wood burning). Open the front door to a large entrance with an oversized closet. The kitchen has a full line of appliances, a good area for baking and food preparation. The dining room can be expanded into the living room for large gatherings. Three large size bedrooms and a large 4-peace bath. With over 900 sq feet of finished open living space in the basement (can be divided into rooms). Specious laundry/storage room has plenty of shelfing. Utility/storage room has easy access to mechanical equipment. Side entrance door leads to a beautiful fenced yard, patio, grassed play area, storage shed and a lot of off-street parking. There is plenty of room to build a garage. You owe it to yourself to come and see. (id:51532)
Tags
| Property Summary |
|---|
| Building |
|---|
| Land |
|---|
| Level | Rooms | Dimensions |
|---|---|---|
| Basement | Other | 40 ft x 23 ft |
| Laundry room | 12 ft x 11 ft | |
| Utility room | 20 ft x 11 ft | |
| Main level | Kitchen | 11 ft x 11 ft |
| Dining room | 11 ft x 15 ft | |
| Living room | 13 ft x 15 ft | |
| Primary Bedroom | 12 ft x 13 ft | |
| Bedroom | 10 ft x 13 ft | |
| Bedroom | 10 ft x 9 ft | |
| Family room | 13 ft ,3 in x 9 ft ,8 in | |
| 4pc Bathroom | 10 ft x 7 ft |
| Features | |||||
|---|---|---|---|---|---|
| Treed | Irregular lot size | Sump Pump | |||
| Parking Pad | None | RV | |||
| Parking Space(s)(5) | Window Coverings | Central air conditioning | |||
















































