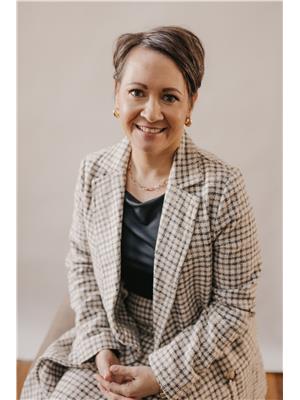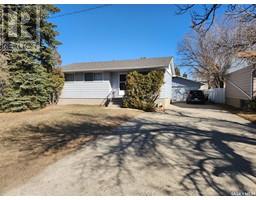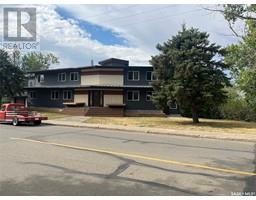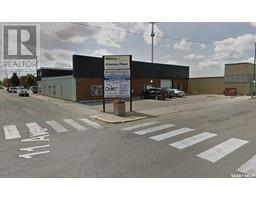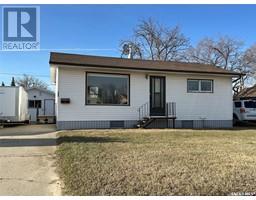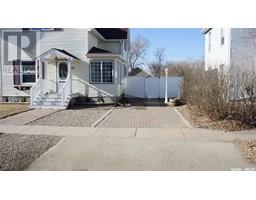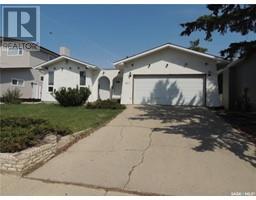2 1237 Third STREET Eastend, Estevan, Saskatchewan, CA
Address: 2 1237 Third STREET, Estevan, Saskatchewan
Summary Report Property
- MKT IDSK002215
- Building TypeRow / Townhouse
- Property TypeSingle Family
- StatusBuy
- Added8 weeks ago
- Bedrooms2
- Bathrooms3
- Area1046 sq. ft.
- DirectionNo Data
- Added On09 Apr 2025
Property Overview
Welcome to this stylish and modern townhouse, conveniently located steps away from shopping, entertainment and dining. Built with quality craftsmanship and contemporary finishes, this home offers the perfect blend of comfort and convenience. Stepping inside to an open-concept main floor, you’ll find a bright living and dining area, a sleek kitchen with modern appliances, and a convenient half-bathroom—ideal for guests. Upstairs, you’ll find two generously sized bedrooms, a 4-piece bathroom and thoughtful bonus area - perfect for a home office or reading nook. Upstairs you'll also find a private, covered deck that would be perfect to enjoy a morning cup of coffee or watch the Saskatchewan sunsets. Heading into the basement you'll find that it has been finished with a spacious family room, 3 piece bathroom as well as laundry and more storage. Designed for low-maintenance living, this newer construction home boasts ample storage and a thoughtful layout that maximizes space. Don’t miss this opportunity—schedule your showing today! (id:51532)
Tags
| Property Summary |
|---|
| Building |
|---|
| Level | Rooms | Dimensions |
|---|---|---|
| Second level | Primary Bedroom | 12'7" x 13'2" |
| Bedroom | 9'11" x 8'5" | |
| 4pc Bathroom | 7'3" x 8'2" | |
| Bonus Room | 8'4" x 6'7" | |
| Basement | Family room | 18'8" x 12'0" |
| 3pc Bathroom | 7'0" x 5'6" | |
| Laundry room | 8'0" x 8'11" | |
| Main level | Kitchen | 9'9" x 12'1" |
| Dining room | 6'6" x 12'10" | |
| Living room | 14'11 x 12'10" | |
| 2pc Bathroom | 6'11" x 3'1" | |
| Foyer | 6'6" x 4'7" |
| Features | |||||
|---|---|---|---|---|---|
| Corner Site | Rectangular | Balcony | |||
| Surfaced(2) | None | Parking Space(s)(2) | |||
| Washer | Refrigerator | Dishwasher | |||
| Dryer | Microwave | Stove | |||
| Central air conditioning | |||||


































