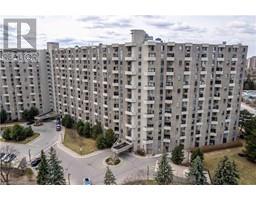5 MICHAEL POWER Place Unit# 2306 TWIC - Islington-City Centre West, Etobicoke, Ontario, CA
Address: 5 MICHAEL POWER Place Unit# 2306, Etobicoke, Ontario
Summary Report Property
- MKT ID40721645
- Building TypeApartment
- Property TypeSingle Family
- StatusBuy
- Added7 hours ago
- Bedrooms2
- Bathrooms1
- Area652 sq. ft.
- DirectionNo Data
- Added On09 Jun 2025
Property Overview
Welcome to Suite 2306 at 5 Michael Power Place – a stylish upper-floor unit offering city views and modern finishes in the vibrant heart of Etobicoke. This well-designed 1+den layout features a spacious open-concept living and dining area with walk-out to a private balcony, perfect for enjoying city sunsets. The sleek kitchen includes granite countertops, a breakfast bar, and ample storage – ideal for both daily living and entertaining. The primary bedroom boasts large windows, letting in lots of natural light and a large double closet, while the versatile den is perfect for a home office, reading nook, or guest space. Recent updates include a full bathroom remodel and new vinyl plank flooring. Enjoy the convenience of in-suite laundry, a full 4-piece bath, and included parking and locker. Just steps to Islington Subway Station, minutes to Kipling GO, and surrounded by shops, dining, parks, and easy highway access. Experience urban living with comfort and connection. (id:51532)
Tags
| Property Summary |
|---|
| Building |
|---|
| Land |
|---|
| Level | Rooms | Dimensions |
|---|---|---|
| Main level | Bedroom | 9'8'' x 13'10'' |
| Kitchen | 9'3'' x 7'5'' | |
| Living room | 10'10'' x 14'0'' | |
| 4pc Bathroom | 8'2'' x 4'10'' | |
| Kitchen | 12'5'' x 9'1'' | |
| Den | 7'4'' x 6'10'' |
| Features | |||||
|---|---|---|---|---|---|
| Balcony | Underground | Visitor Parking | |||
| Dishwasher | Dryer | Refrigerator | |||
| Stove | Washer | Window Coverings | |||
| Central air conditioning | Exercise Centre | Party Room | |||

































