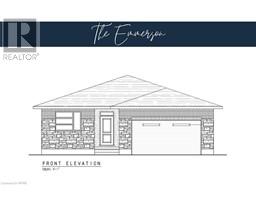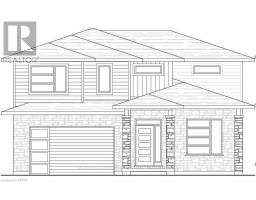119 ROWE Avenue Exeter, Exeter, Ontario, CA
Address: 119 ROWE Avenue, Exeter, Ontario
Summary Report Property
- MKT ID40509028
- Building TypeRow / Townhouse
- Property TypeSingle Family
- StatusBuy
- Added38 weeks ago
- Bedrooms2
- Bathrooms2
- Area1134 sq. ft.
- DirectionNo Data
- Added On18 Jun 2024
Property Overview
To be Built! Pinnacle Quality Homes is proud to present the HUDSON bungalow/townhouse plan in South Pointe subdivision in Exeter. All units are Energy Star rated; Contemporary architectural exterior designs. This 1134 sq ft bungalow plan offers 2 beds/2 baths, including large master ensuite & walk-in closet. Sprawling open concept design for Kitchen/dining/living rooms. 9' ceilings on main floor. High quality kitchen and bathroom vanities with quartz countertops; your choice of finishes from our selections (depending on stage of construction). 2 stage high-eff gas furnace, c/air and HRV included. LED lights; high quality vinyl plank floors in principle rooms. Central Vac roughed-in. Fully insulated/drywalled/primed single car garage w/opener; concrete front and rear covered porch (with BBQ quick connect). Photo is for reference only, actual house will look different. (id:51532)
Tags
| Property Summary |
|---|
| Building |
|---|
| Land |
|---|
| Level | Rooms | Dimensions |
|---|---|---|
| Main level | Foyer | 5'8'' x 8'0'' |
| Bedroom | 9'10'' x 12'0'' | |
| 4pc Bathroom | 5'5'' x 9'0'' | |
| 3pc Bathroom | 9'4'' x 5'2'' | |
| Primary Bedroom | 13'0'' x 12'8'' | |
| Kitchen | 11'0'' x 9'0'' | |
| Great room | 13'10'' x 17'8'' |
| Features | |||||
|---|---|---|---|---|---|
| Paved driveway | Automatic Garage Door Opener | Attached Garage | |||
| Central Vacuum - Roughed In | Microwave Built-in | Hood Fan | |||
| Garage door opener | Central air conditioning | ||||











