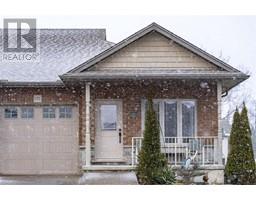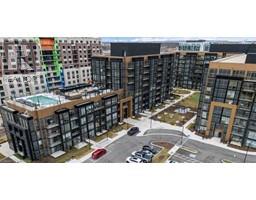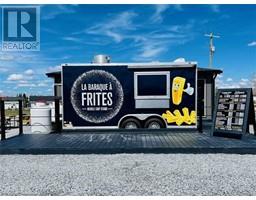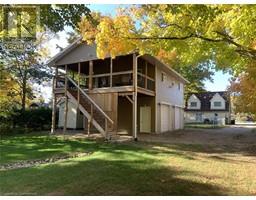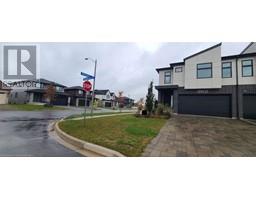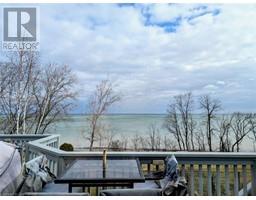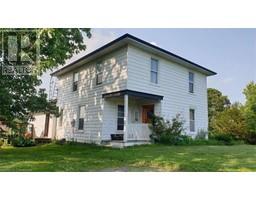186 WATERLOO Street Exeter, Exeter, Ontario, CA
Address: 186 WATERLOO Street, Exeter, Ontario
Summary Report Property
- MKT ID40697322
- Building TypeHouse
- Property TypeSingle Family
- StatusBuy
- Added14 weeks ago
- Bedrooms3
- Bathrooms3
- Area2700 sq. ft.
- DirectionNo Data
- Added On08 Feb 2025
Property Overview
For more info on this property, please click the Brochure button. Quiet, family friendly neighborhood. Original Owners. Built in 2000 with addition built in 2006. 1950 sq ft on the two main floors with another 750 sq ft finished basement. On the upper floor you will find Bamboo hardwood flooring throughout. The master bedroom with walk-in closet and 4-pc ensuite. Two additional bedrooms with another 4-pc bathroom. On the main floor you will find a 2-pc powder room and bright updated kitchen c/w stainless steel appliances and an island for extra storage and seating. From the kitchen it leads to a separate dining room and living room with a natural gas fireplace. There is also an office just off the family room with a separate side entrance which may be a 4th bedroom. There are two separate stairways from the main floor to the lower level which has a games room c/w bar/pool table/ and entertainment center. With the large ground level windows, you could add 2 more legal bedrooms (verify with local jurisdiction). The adjoining rec room is the perfect area to socialize or watch a movie or play video games. A New HVAC system was installed in 2021. In the fully fenced back yard is a 16 x 24 heated workshop with overhead door for the hobbyist. A large deck on the west side for entertaining with louvered privacy walls and a second deck on the east side to enjoy a morning coffee. There is a triple wide concrete driveway leading to a two-car attached garage! This home is move-in ready! (id:51532)
Tags
| Property Summary |
|---|
| Building |
|---|
| Land |
|---|
| Level | Rooms | Dimensions |
|---|---|---|
| Second level | Other | 5'6'' x 9'6'' |
| 4pc Bathroom | 5'0'' x 8'0'' | |
| Full bathroom | 6'0'' x 9'10'' | |
| Bedroom | 9'10'' x 10'6'' | |
| Bedroom | 11'7'' x 12'0'' | |
| Primary Bedroom | 14'11'' x 16'0'' | |
| Basement | Laundry room | 10'0'' x 17'0'' |
| Games room | 10'3'' x 27'6'' | |
| Family room | 10'7'' x 20'2'' | |
| Main level | 2pc Bathroom | 3'0'' x 5'0'' |
| Foyer | 8'0'' x 8'0'' | |
| Office | 10'5'' x 12'10'' | |
| Dining room | 10'7'' x 18'4'' | |
| Eat in kitchen | 11'3'' x 21'6'' | |
| Living room | 15'5'' x 17'0'' |
| Features | |||||
|---|---|---|---|---|---|
| Southern exposure | Gazebo | Sump Pump | |||
| Automatic Garage Door Opener | Attached Garage | Central Vacuum - Roughed In | |||
| Dishwasher | Dryer | Refrigerator | |||
| Satellite Dish | Stove | Water meter | |||
| Washer | Microwave Built-in | Hood Fan | |||
| Window Coverings | Garage door opener | Central air conditioning | |||













































