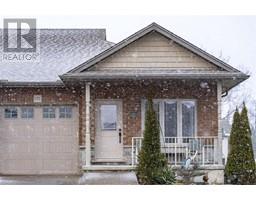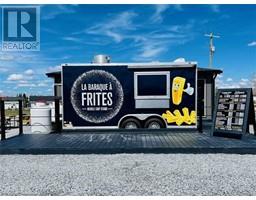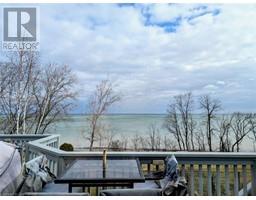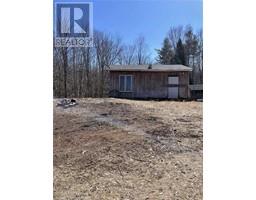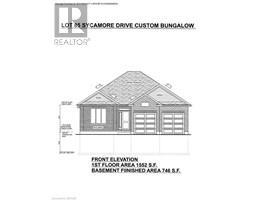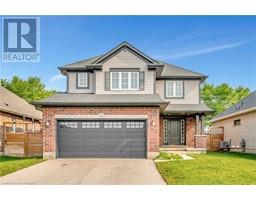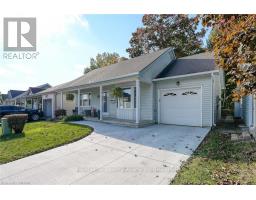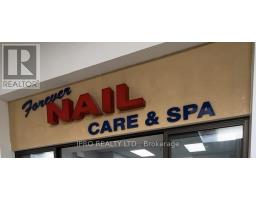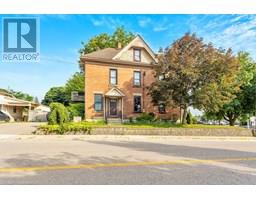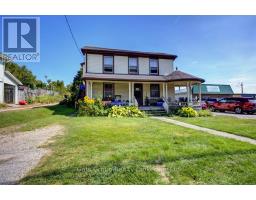9 SIERRA Street Tillsonburg, Tillsonburg, Ontario, CA
Address: 9 SIERRA Street, Tillsonburg, Ontario
Summary Report Property
- MKT ID40688975
- Building TypeRow / Townhouse
- Property TypeSingle Family
- StatusBuy
- Added6 days ago
- Bedrooms4
- Bathrooms4
- Area2171 sq. ft.
- DirectionNo Data
- Added On09 Jul 2025
Property Overview
For more information, please click Brochure button. Spacious 3+1 (4) Bedrooms, 3.5 Bath, beautiful, luxury, freehold home, good for living in a peaceful, friendly neighborhood. Your mornings starts in the bright, open-concept kitchen, with stainless steel appliances, Quartz counter tops for making meals. Spacious living & dining areas offer the perfect space for memorable gatherings. Serene primary master suite with ensuite bath & walk-in closet. Two bedrooms, upstairs with a full bath, ideal for kids/in-laws with gallery space for sitting + work use! Fully Finished basement with good size bedroom, with full bathroom, guest suite or a quiet home office and a separate living room . Additionally a huge basement area good to use as a gym, hobby, playroom. The backyard with a deck is a private space to relax and enjoy a family barbecue. Front, Double wide driveway (4 cars), 5 minutes walk to parks, schools, walking trails & community amenities. This townhome is built to enjoy a wonderful life. (id:51532)
Tags
| Property Summary |
|---|
| Building |
|---|
| Land |
|---|
| Level | Rooms | Dimensions |
|---|---|---|
| Second level | 4pc Bathroom | 10'5'' x 5'0'' |
| Bedroom | 10'3'' x 10'3'' | |
| Bedroom | 10'5'' x 10'2'' | |
| Basement | Other | 30'4'' x 14'1'' |
| 4pc Bathroom | 7'11'' x 5'0'' | |
| Bedroom | 10'7'' x 11'1'' | |
| Recreation room | 17'7'' x 15'6'' | |
| Main level | 3pc Bathroom | 10'1'' x 5'2'' |
| Laundry room | 6'6'' x 7'0'' | |
| 2pc Bathroom | 5'4'' x 4'10'' | |
| Primary Bedroom | 11'2'' x 14'1'' | |
| Kitchen | 15'7'' x 11'11'' | |
| Dining room | 10'5'' x 11'11'' | |
| Living room | 14'0'' x 15'6'' |
| Features | |||||
|---|---|---|---|---|---|
| Southern exposure | Automatic Garage Door Opener | Attached Garage | |||
| Dishwasher | Refrigerator | Stove | |||
| Washer | Microwave Built-in | Window Coverings | |||
| Garage door opener | Central air conditioning | ||||















































