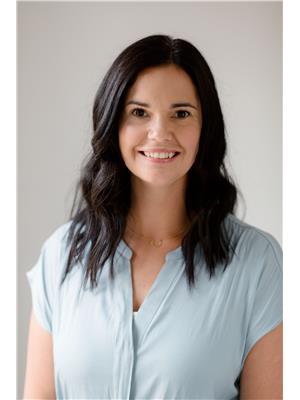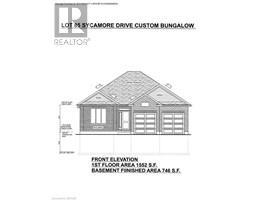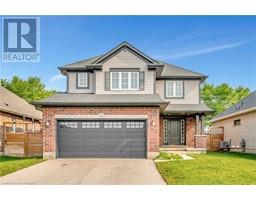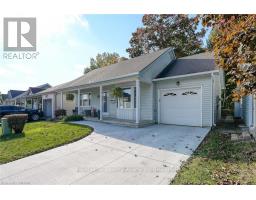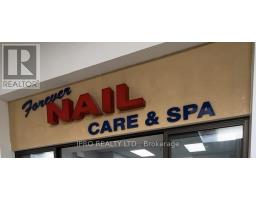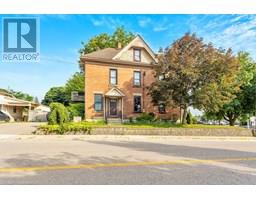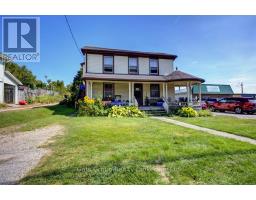19 WREN Court Unit# 8 Tillsonburg, Tillsonburg, Ontario, CA
Address: 19 WREN Court Unit# 8, Tillsonburg, Ontario
Summary Report Property
- MKT ID40670567
- Building TypeRow / Townhouse
- Property TypeSingle Family
- StatusBuy
- Added27 weeks ago
- Bedrooms2
- Bathrooms2
- Area1350 sq. ft.
- DirectionNo Data
- Added On06 Jan 2025
Property Overview
Perfect for First-Time Buyers! Spacious 4-Level Condo in Wren Court Welcome to this bright and inviting end-unit condo in Wren Court, perfect for first-time buyers or anyone looking to expand! With four levels of living space, there’s plenty of room for everyone—and room to grow. The main level features an open-concept kitchen and dining area, a cozy living room with a gas fireplace, and sliding patio doors that lead to a charming balcony. A convenient 2-piece bathroom is also located on this floor. Upstairs, you’ll find a generous primary bedroom with ample closet space, a second spacious bedroom, and a full bathroom. On the next level, a versatile loft area awaits—complete with a huge walk-in closet, offering a perfect spot for a home office, playroom, or additional bedroom. The finished lower level adds even more space for your lifestyle needs, with a laundry area, furnace room, and plenty of storage. This level also makes an excellent rec room for older kids or a cozy retreat. Plus, garage access is available through a shared common space. With recent interest rate cuts, now is the ideal time to make this fantastic condo your own and start your homeownership journey! (id:51532)
Tags
| Property Summary |
|---|
| Building |
|---|
| Land |
|---|
| Level | Rooms | Dimensions |
|---|---|---|
| Second level | 4pc Bathroom | Measurements not available |
| Bedroom | 13'2'' x 11'3'' | |
| Primary Bedroom | 18'2'' x 13'4'' | |
| Third level | Loft | 18'2'' x 12'8'' |
| Basement | Recreation room | 13'2'' x 10'9'' |
| Main level | 2pc Bathroom | Measurements not available |
| Living room | 20'6'' x 11'3'' | |
| Dining room | 12'5'' x 8'2'' | |
| Kitchen | 13'3'' x 11'2'' |
| Features | |||||
|---|---|---|---|---|---|
| Balcony | Attached Garage | Dishwasher | |||
| Refrigerator | Stove | Window Coverings | |||
| Central air conditioning | |||||

































