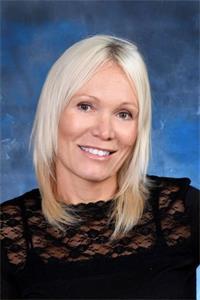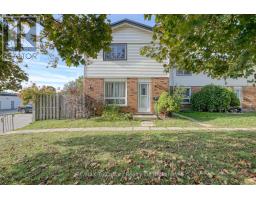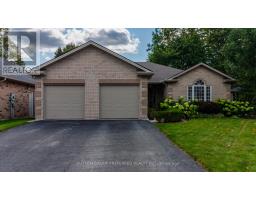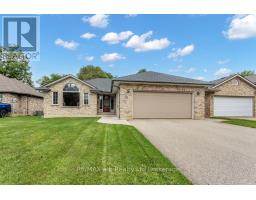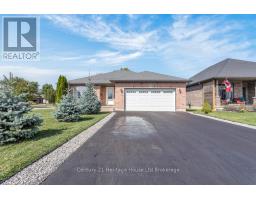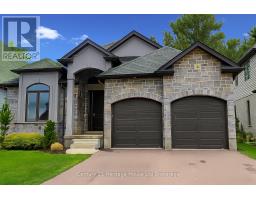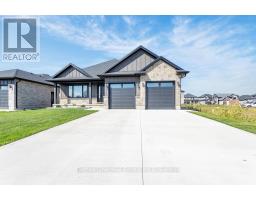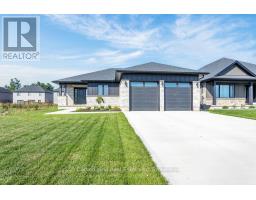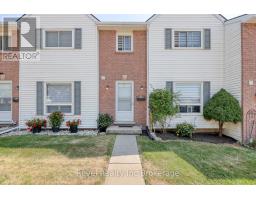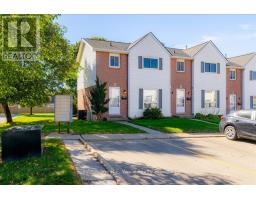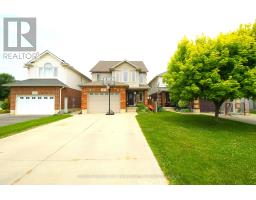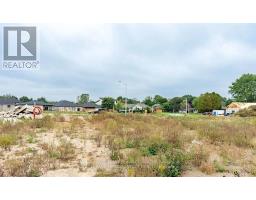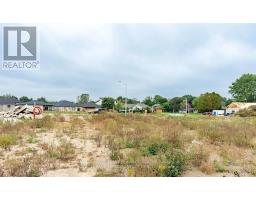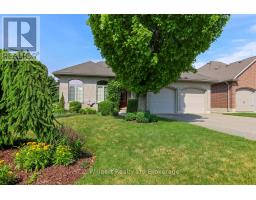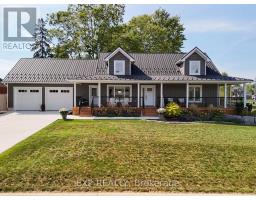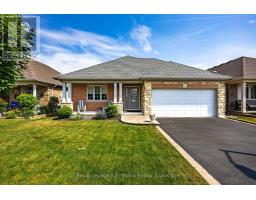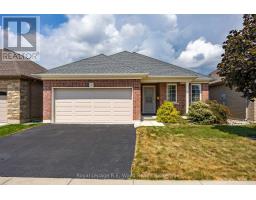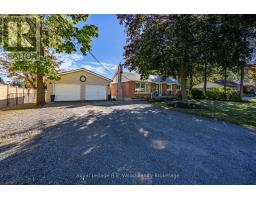18 WILKINS CRESCENT, Tillsonburg, Ontario, CA
Address: 18 WILKINS CRESCENT, Tillsonburg, Ontario
Summary Report Property
- MKT IDX12398289
- Building TypeHouse
- Property TypeSingle Family
- StatusBuy
- Added1 weeks ago
- Bedrooms2
- Bathrooms3
- Area1500 sq. ft.
- DirectionNo Data
- Added On15 Oct 2025
Property Overview
Extremely well maintained bungalow, located on a beautiful ravine lot in the popular retirement community of Hickory Hills. Walking in from the front foyer you will find a formal great room with a dining room, large enough to hold a full sized dining table and Hutch. Just off the dining area is the kitchen with recently painted cabinets, eating area and closet containing the washer and dryer. At the back of the house, just off the kitchen, is a large family room with built in tv stand and patio doors allowing you to enjoy the scenery of your ravine lot year round. The doors lead to a deck with a motorized retractable awning so you can enjoy summer afternoons outside. Completing the main floor are a guest bedroom, 4 piece bathroom with bathtub and an extra large primary bedroom.Primary bedroom has 3 piece ensuit with a walk in shower, double closets with area large enough to have a private dressing area.The basement is finished with very spacious and open rec room, great for holding family functions. If you enjoy building and fixing things, you will love the large workshop room with workbench. There is a separate utility room with space for decorations as well as a room dedicated just to storage. For your convenience, there is a 2 pc bathroom next to a large hobby to complete the basement. Buyers must acknowledge a one time transfer fee of $2,000 and annual fee of $640.00 payable to the Hickory Hills Residents Association. All fees subject to change (id:51532)
Tags
| Property Summary |
|---|
| Building |
|---|
| Land |
|---|
| Level | Rooms | Dimensions |
|---|---|---|
| Basement | Utility room | 4.24 m x 3.81 m |
| Recreational, Games room | 5.89 m x 7.7 m | |
| Other | 3.96 m x 4.85 m | |
| Workshop | 4.19 m x 6.3 m | |
| Other | 4.24 m x 2.72 m | |
| Main level | Great room | 3.58 m x 3.99 m |
| Dining room | 4.24 m x 2.64 m | |
| Kitchen | 2.69 m x 3.66 m | |
| Eating area | 3.35 m x 2.44 m | |
| Bedroom | 3.15 m x 4.19 m | |
| Primary Bedroom | 6.6 m x 5.05 m | |
| Family room | 5.33 m x 3.07 m |
| Features | |||||
|---|---|---|---|---|---|
| Ravine | Attached Garage | Garage | |||
| Garage door opener remote(s) | Dryer | Furniture | |||
| Garage door opener | Microwave | Washer | |||
| Window Coverings | Refrigerator | Central air conditioning | |||
| Fireplace(s) | |||||














































