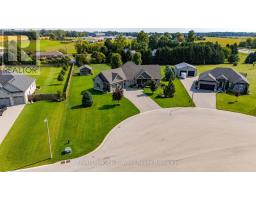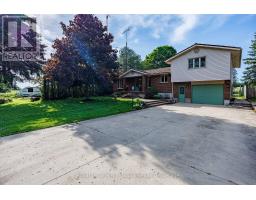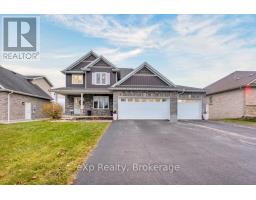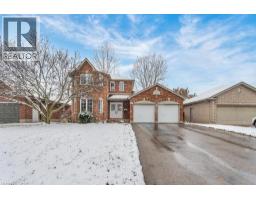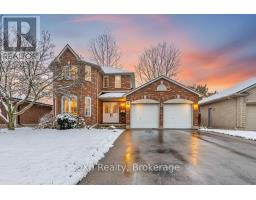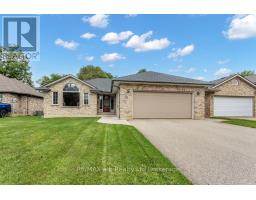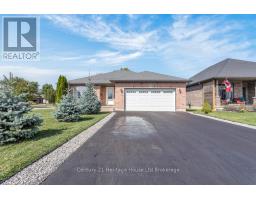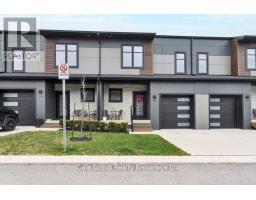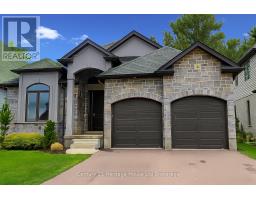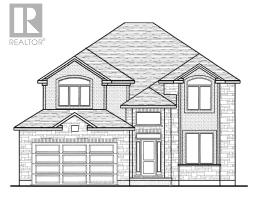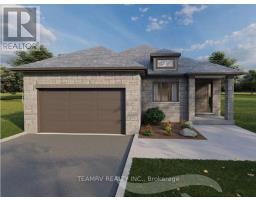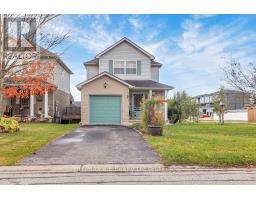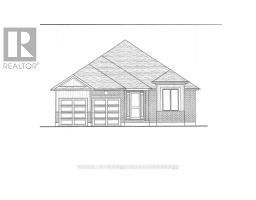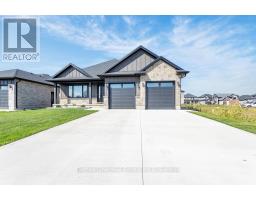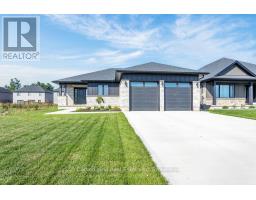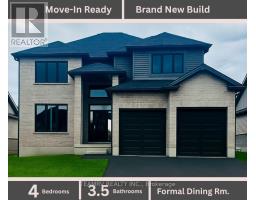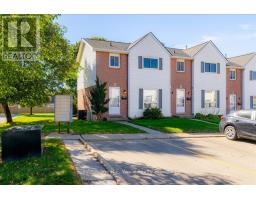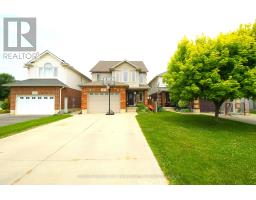42 HOGARTH DRIVE, Tillsonburg, Ontario, CA
Address: 42 HOGARTH DRIVE, Tillsonburg, Ontario
Summary Report Property
- MKT IDX12346049
- Building TypeHouse
- Property TypeSingle Family
- StatusBuy
- Added20 weeks ago
- Bedrooms2
- Bathrooms2
- Area1100 sq. ft.
- DirectionNo Data
- Added On30 Sep 2025
Property Overview
Welcome to 42 Hogarth Drive in Baldwin Place - a highly sought-after community in Tillsonburg. This ultra well appointed 2 bedroom, 2 full bathroom home is certain to impress. Immaculately maintained inside and out. The main level offers a spacious foyer with closet, front bedroom or office, open living room and dining area with gas fireplace, and kitchen with stainless appliances. There's also a guest 4 piece bath, laundry/mud room off of the attached double car garage, and a well appointed principal suite with double closets and 3 pc. principal ensuite. The basement is unfinished and awaits your personal touches, should you choose. Plenty of space available for storage or a workshop...finally space for your belongings! Enjoy the remainder of summer on the custom deck! Plus, you can conveniently take advantage of all the amenities Baldwin Place has to offer with organized activities, fitness centre and a saltwater pool at the recreation centre. Shopping, trails and golf course nearby. Just 20 minutes to the 401. Enjoy all of what you've been desiring inside and outside your home; luxury and convenience built right in! (id:51532)
Tags
| Property Summary |
|---|
| Building |
|---|
| Land |
|---|
| Features | |||||
|---|---|---|---|---|---|
| Sump Pump | Attached Garage | Garage | |||
| Water meter | Dishwasher | Dryer | |||
| Microwave | Stove | Washer | |||
| Window Coverings | Refrigerator | Central air conditioning | |||
| Fireplace(s) | |||||































