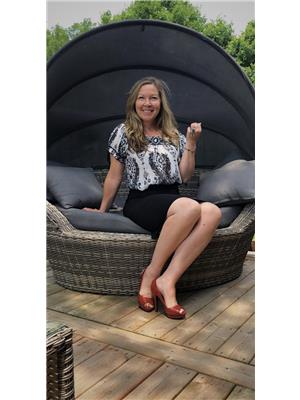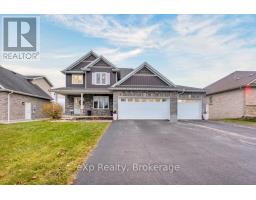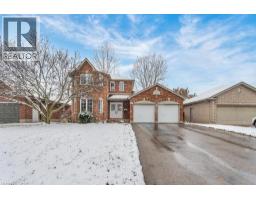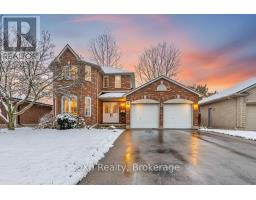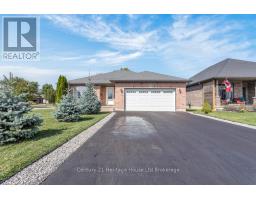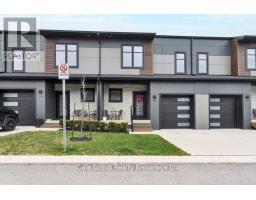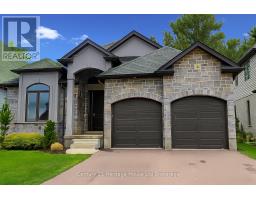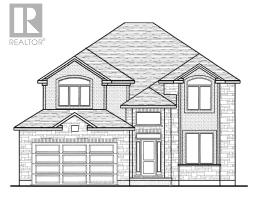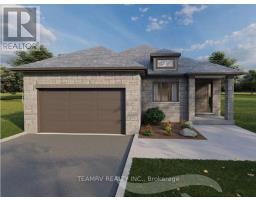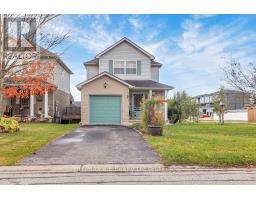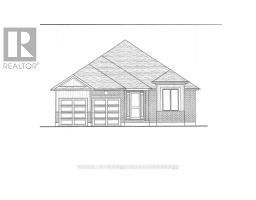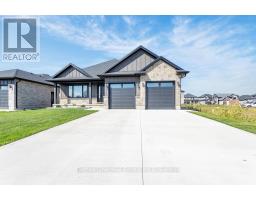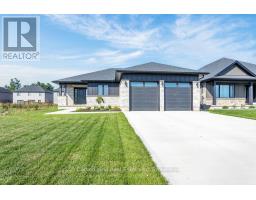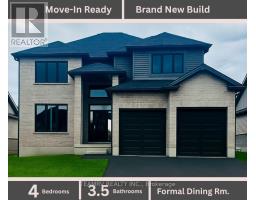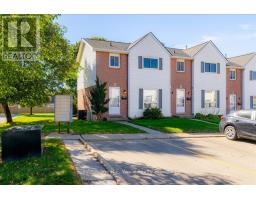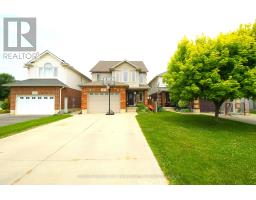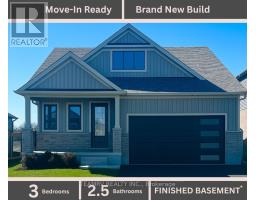53 WOODLAND CRESCENT, Tillsonburg, Ontario, CA
Address: 53 WOODLAND CRESCENT, Tillsonburg, Ontario
Summary Report Property
- MKT IDX12366693
- Building TypeHouse
- Property TypeSingle Family
- StatusBuy
- Added15 weeks ago
- Bedrooms4
- Bathrooms3
- Area1100 sq. ft.
- DirectionNo Data
- Added On31 Aug 2025
Property Overview
Beautiful Family Home in a Prime Location! Welcome to this quality-built Dalm home, perfectly situated in a highly desirable neighborhood. Brick bungalow with attached 2 car garage, featuring 3+1 bedrooms and 3 bathrooms, this property combines comfort, style, and functionality for modern living. Step inside to a spacious living room with soaring cathedral ceilings, creating an open and airy feel. The open-concept kitchen and dining area are ideal for family gatherings and entertaining, with patio doors leading to a fully fenced backyard. Enjoy a beautifully landscaped yard, complete with a 24 x 14 deck, interlocking brick patio, and two storage sheds perfect for outdoor living. The front yard boasts in-ground sprinklers and elegant stone walkways, adding to the homes curb appeal. The fully finished basement offers an additional bedroom and versatile living space, ideal for a home office, gym, or recreation room. This home is move-in ready and truly a must-see! Close to schools and parks. Upgrades include: furnace in garage, sump pump 2 yrs, basement flooring 2 yrs, main floor + basement laundry, stackable washer/dryer 2 yrs, deck refurbished 5 yrs, A/C new 2025. Roof shingles 2015, garage doors 2016, paved drive 2014. Property taxes $4,139.29 for 2024. Measurements approx. (id:51532)
Tags
| Property Summary |
|---|
| Building |
|---|
| Land |
|---|
| Level | Rooms | Dimensions |
|---|---|---|
| Basement | Laundry room | 3.61 m x 3.78 m |
| Bathroom | Measurements not available | |
| Recreational, Games room | 4.5 m x 5.54 m | |
| Games room | 6.63 m x 3.99 m | |
| Bedroom | 3.61 m x 3.96 m | |
| Main level | Living room | 4.75 m x 5.61 m |
| Kitchen | 6.15 m x 4.09 m | |
| Bedroom | 4.17 m x 3.51 m | |
| Bedroom 2 | 2.74 m x 3.05 m | |
| Bedroom 3 | 3.23 m x 2.9 m | |
| Bathroom | Measurements not available | |
| Bathroom | Measurements not available |
| Features | |||||
|---|---|---|---|---|---|
| Flat site | Attached Garage | Garage | |||
| Central Vacuum | All | Freezer | |||
| Window Coverings | Central air conditioning | ||||



























