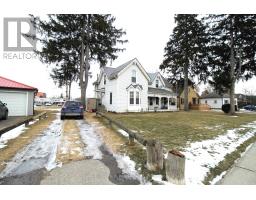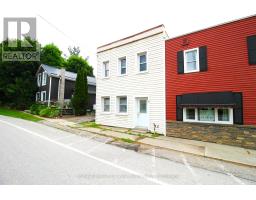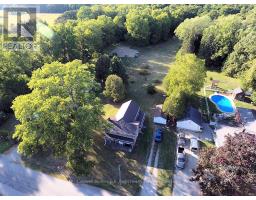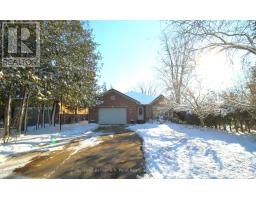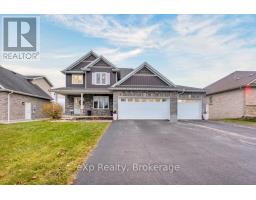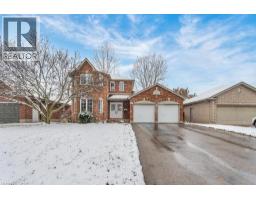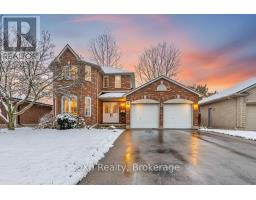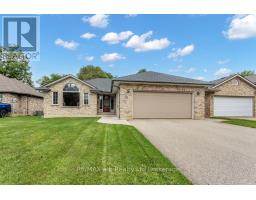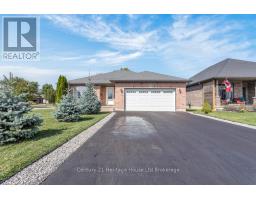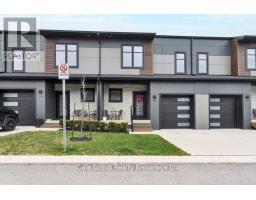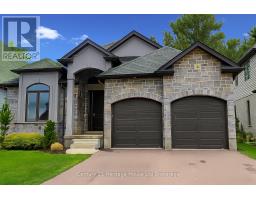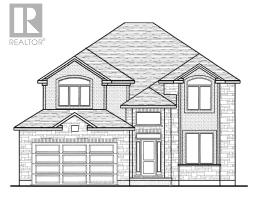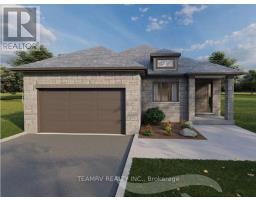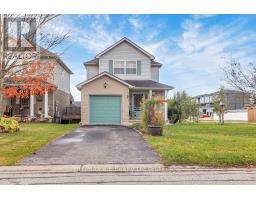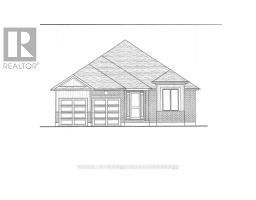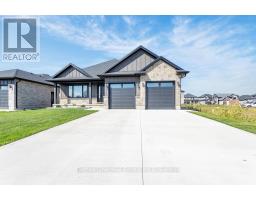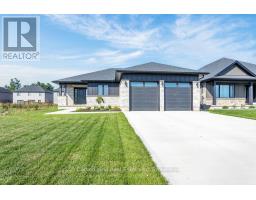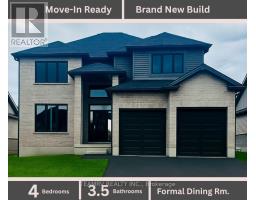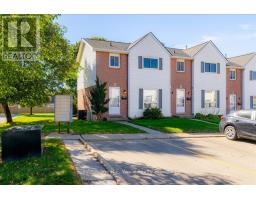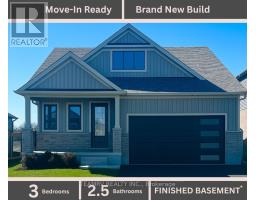4 LANGRELL AVENUE, Tillsonburg, Ontario, CA
Address: 4 LANGRELL AVENUE, Tillsonburg, Ontario
Summary Report Property
- MKT IDX12280473
- Building TypeHouse
- Property TypeSingle Family
- StatusBuy
- Added15 weeks ago
- Bedrooms3
- Bathrooms4
- Area2000 sq. ft.
- DirectionNo Data
- Added On15 Oct 2025
Property Overview
COME ON DOWN.....!! (The Price is Right!!) Showcasing this meticulously maintained Two Storey Home of your dreams situated in the sought after subdivision of Southridge at the North End of Tillsonburg. As you enter this miraculous home you are greeted with an abundance of natural sunlight gleaming off the beautiful ceramic floor alongside the most cozy modern décor you could possibly imagine. The main floor, with a surprising amount of space, features an open concept kitchen, dining and living room making it the perfect place to entertain guests, with patio sliding doors leading you to a fully fenced in backyard. The second floor boasts 3 bedrooms and two bathrooms including the Primary Bedroom with a Walk-in Closet, and ginormous privileged 4 Piece En-suite. The Basement is Finished with the potential to create more bedrooms for a growing family or to continue its use as an Office and/or Workout Room. Don't miss out on this Stunning Home close to all Amenities and easy access to the 401! This home could be yours, IF "THE PRICE IS RIGHT" (id:51532)
Tags
| Property Summary |
|---|
| Building |
|---|
| Land |
|---|
| Level | Rooms | Dimensions |
|---|---|---|
| Second level | Bedroom | 3.6 m x 3.75 m |
| Bathroom | 2.36 m x 0.6 m | |
| Bedroom | 1.6 m x 1.5 m | |
| Bathroom | 1.5 m x 1.3 m | |
| Basement | Bathroom | 0.75 m x 0.45 m |
| Family room | 2.85 m x 1.38 m | |
| Other | 1.7 m x 1.15 m | |
| Laundry room | 1.7 m x 0.85 m | |
| Main level | Kitchen | 2.9 m x 1.6 m |
| Bathroom | 0.95 m x 0.64 m | |
| Primary Bedroom | 1.95 m x 1.95 m | |
| Living room | 2.9 m x 1.45 m |
| Features | |||||
|---|---|---|---|---|---|
| Flat site | Dry | Sump Pump | |||
| Attached Garage | Garage | Dryer | |||
| Stove | Washer | Window Coverings | |||
| Refrigerator | Central air conditioning | ||||














































