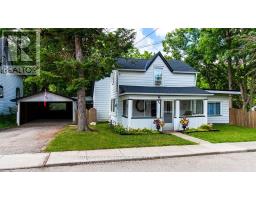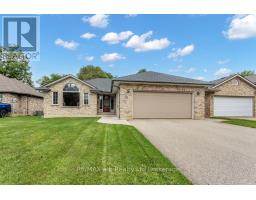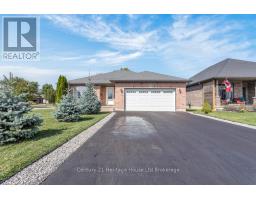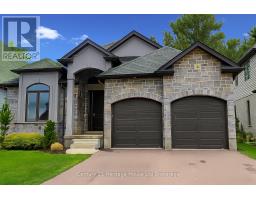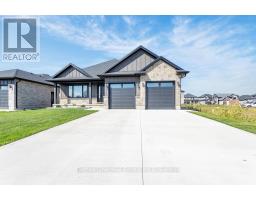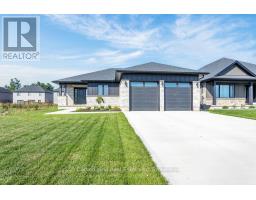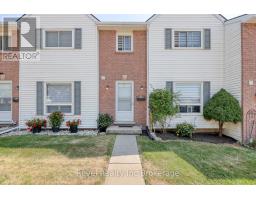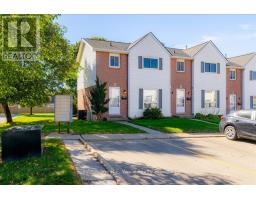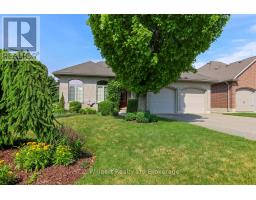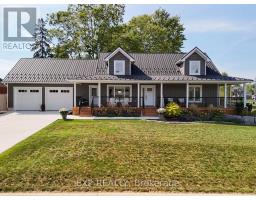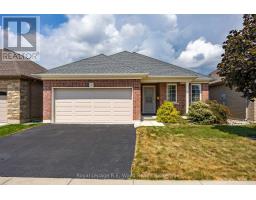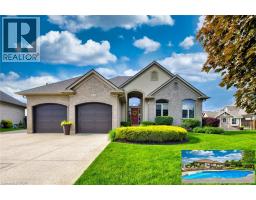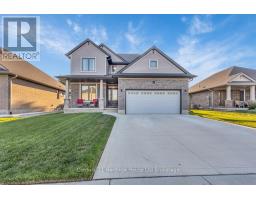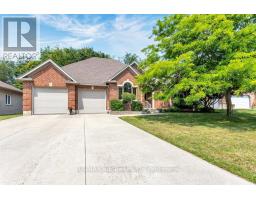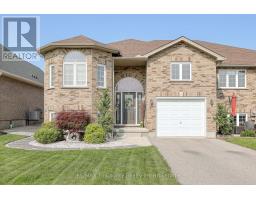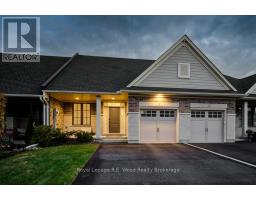47 TRILLIUM DRIVE, Tillsonburg, Ontario, CA
Address: 47 TRILLIUM DRIVE, Tillsonburg, Ontario
Summary Report Property
- MKT IDX12392058
- Building TypeHouse
- Property TypeSingle Family
- StatusBuy
- Added1 weeks ago
- Bedrooms4
- Bathrooms3
- Area1500 sq. ft.
- DirectionNo Data
- Added On22 Sep 2025
Property Overview
Welcome to 47 Trillium Drive, a beautifully maintained bungalow located in Tillsonburgs sought-after Southridge subdivision. This 3+1 bedroom, 3-bathroom home features a traditional layout with open living and dining rooms, and a well-appointed kitchen with granite countertops. The fully finished basement provides added living space, perfect for guests, hobbies, or family use.Step outside to enjoy a fully fenced yard with a cedar deck, gazebo, and natural gas BBQ hookupideal for relaxing or entertaining. An oversized two-car garage offers ample parking and storage. With recent updates including a new heat pump and A/C, and added features like gutter guards, this move-in ready home offers comfort and peace of mind in one of Tillsonburgs most desirable neighborhoods. (id:51532)
Tags
| Property Summary |
|---|
| Building |
|---|
| Land |
|---|
| Level | Rooms | Dimensions |
|---|---|---|
| Lower level | Exercise room | 4.6 m x 4.68 m |
| Laundry room | 2.83 m x 3.02 m | |
| Cold room | 2.35 m x 1.55 m | |
| Recreational, Games room | 6.26 m x 4.95 m | |
| Family room | 7.37 m x 4.57 m | |
| Bedroom | 3.58 m x 3.59 m | |
| Main level | Living room | 4.68 m x 5.25 m |
| Dining room | 3.96 m x 3.32 m | |
| Kitchen | 3.01 m x 3.19 m | |
| Eating area | 2.71 m x 3.85 m | |
| Primary Bedroom | 3.92 m x 4.53 m | |
| Bedroom | 3.94 m x 4.31 m | |
| Bedroom | 3.94 m x 3.22 m |
| Features | |||||
|---|---|---|---|---|---|
| Level lot | Attached Garage | Garage | |||
| Garage door opener remote(s) | Water Heater | Dishwasher | |||
| Dryer | Microwave | Stove | |||
| Washer | Refrigerator | Central air conditioning | |||




















































