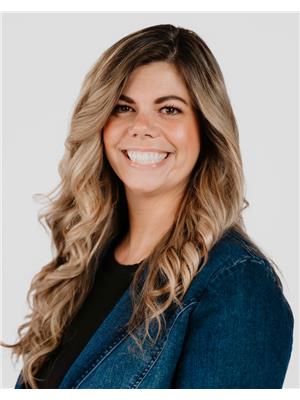164 Assiniboia STREET, Eyebrow, Saskatchewan, CA
Address: 164 Assiniboia STREET, Eyebrow, Saskatchewan
Summary Report Property
- MKT IDSK992318
- Building TypeHouse
- Property TypeSingle Family
- StatusBuy
- Added1 days ago
- Bedrooms4
- Bathrooms1
- Area1744 sq. ft.
- DirectionNo Data
- Added On06 Jan 2025
Property Overview
Charming Country Living in Eyebrow, Saskatchewan! Welcome to this delightful property nestled in the peaceful village of Eyebrow. This home offers incredible potential for those with a vision and a love for restoration. This home features a solid foundation and a generous floor plan, awaiting your personal touch to bring it back to life. With 4 bedrooms, 1 bathroom, and a spacious living area, there’s plenty of room to reimagine the interior. Outside, the expansive yard provides plenty of room for outdoor activities, gardening, and relaxing under the wide-open Saskatchewan skies. The property also includes a double detached garage offering excellent storage and workspace options. With its peaceful location, affordable living, and easy access to nearby amenities in the surrounding area- including a K-12 school just a block away, this Eyebrow home is an ideal choice for anyone looking for a quiet yet connected place to call home. While the home does require repairs, it offers the opportunity to create a cozy country retreat at an affordable price. Whether you’re an experienced renovator or looking for a project to make your own, this property presents an exciting opportunity! (id:51532)
Tags
| Property Summary |
|---|
| Building |
|---|
| Level | Rooms | Dimensions |
|---|---|---|
| Second level | Bedroom | 13 ft ,8 in x 23 ft ,9 in |
| Bedroom | 10 ft ,11 in x 10 ft ,2 in | |
| Bedroom | 14 ft ,9 in x 8 ft ,10 in | |
| Bedroom | 10 ft ,6 in x 7 ft ,9 in | |
| Basement | Utility room | 16 ft ,9 in x 18 ft ,10 in |
| Main level | Foyer | 8 ft x 5 ft ,11 in |
| Living room | 17 ft ,9 in x 11 ft ,11 in | |
| Kitchen | 10 ft ,10 in x 13 ft ,3 in | |
| Dining room | 10 ft x 12 ft ,7 in | |
| Family room | 12 ft ,11 in x 13 ft ,7 in | |
| 4pc Bathroom | 4 ft ,11 in x 8 ft ,6 in | |
| Laundry room | 2 ft ,9 in x 4 ft ,5 in |
| Features | |||||
|---|---|---|---|---|---|
| Treed | Rectangular | Detached Garage | |||
| Parking Space(s)(4) | |||||





































