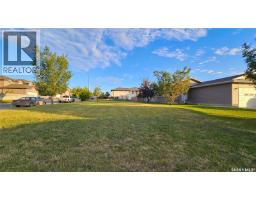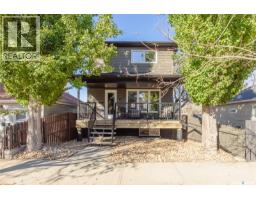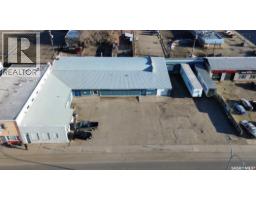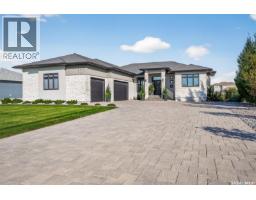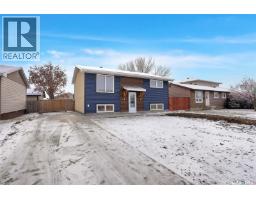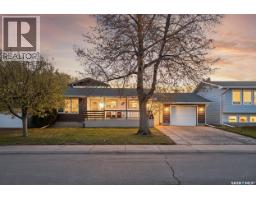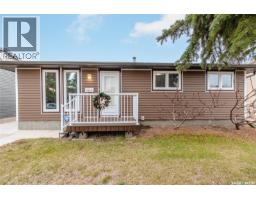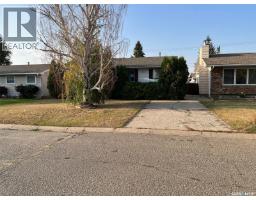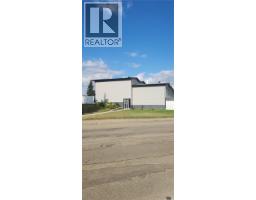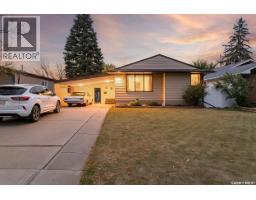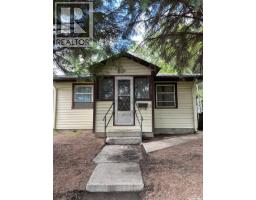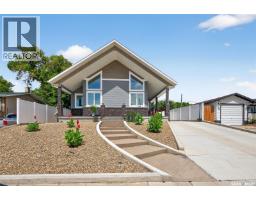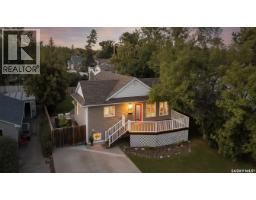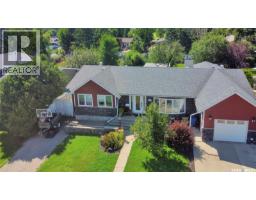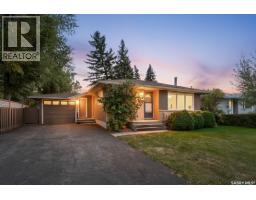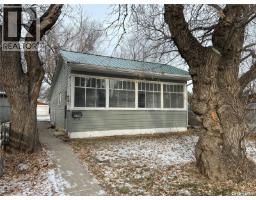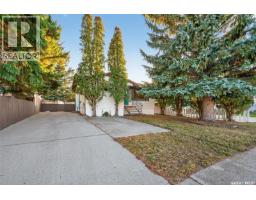1386 Manitou CRESCENT Westmount/Elsom, Moose Jaw, Saskatchewan, CA
Address: 1386 Manitou CRESCENT, Moose Jaw, Saskatchewan
Summary Report Property
- MKT IDSK011487
- Building TypeHouse
- Property TypeSingle Family
- StatusBuy
- Added22 weeks ago
- Bedrooms4
- Bathrooms2
- Area1000 sq. ft.
- DirectionNo Data
- Added On24 Aug 2025
Property Overview
Located on the corner of a pleasant crescent not far from Moose Jaw’s new school on South Hill, this beautifully updated 4-bedroom, 2-bathroom bungalow offers comfort and functionality inside and out. From the front deck, step into the bright living room. The open dining area and renovated kitchen—featuring new countertops and appliances (fridge, stove, microwave, and built-in dishwasher)—lead to the back deck and fully fenced yard through patio doors. Three spacious bedrooms and a renovated 4-piece bathroom complete the main floor. The fully finished basement adds a large family room, a second 4-piece bathroom, a fourth bedroom (with a new window), a laundry room with ample storage, and a separate storage room. Recent upgrades include new flooring and paint in several rooms, modern light fixtures, a high-efficiency furnace, asphalt shingles, and more. A detached single-car garage with a new automatic door completes this move-in-ready home. Schedule your viewing today! (id:51532)
Tags
| Property Summary |
|---|
| Building |
|---|
| Land |
|---|
| Level | Rooms | Dimensions |
|---|---|---|
| Basement | Bedroom | Measurements not available |
| Family room | Measurements not available | |
| Bedroom | 10 ft ,9 in x Measurements not available | |
| Laundry room | Measurements not available | |
| Other | Measurements not available | |
| 4pc Bathroom | Measurements not available | |
| Storage | Measurements not available | |
| Main level | Living room | Measurements not available |
| Kitchen | Measurements not available | |
| Dining room | Measurements not available | |
| 4pc Bathroom | Measurements not available | |
| Bedroom | Measurements not available | |
| Bedroom | 8 ft ,8 in x Measurements not available |
| Features | |||||
|---|---|---|---|---|---|
| Treed | Corner Site | Detached Garage | |||
| Parking Space(s)(3) | Washer | Refrigerator | |||
| Dishwasher | Dryer | Microwave | |||
| Garage door opener remote(s) | Stove | Central air conditioning | |||


















































