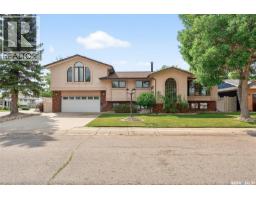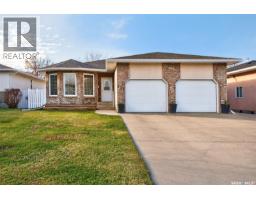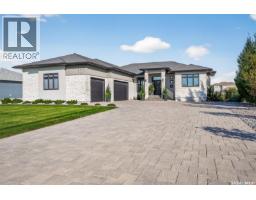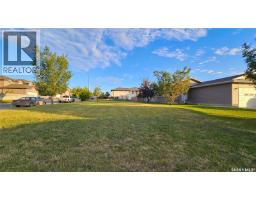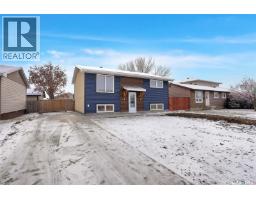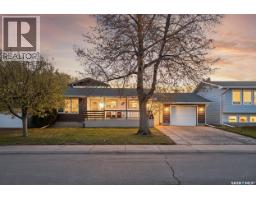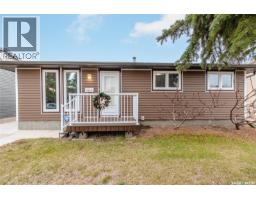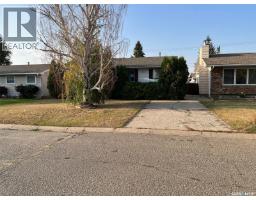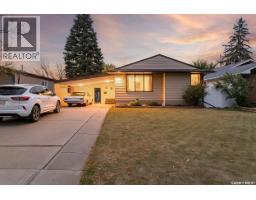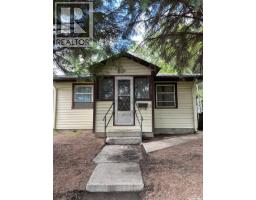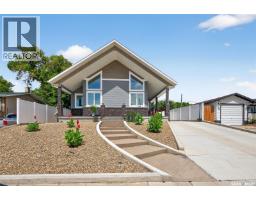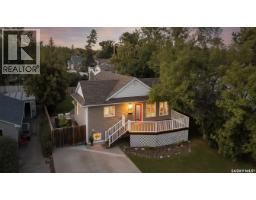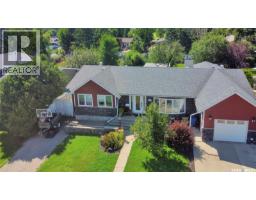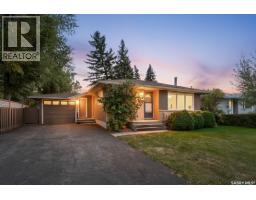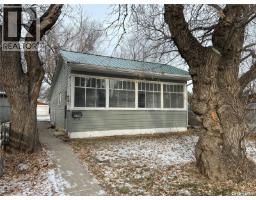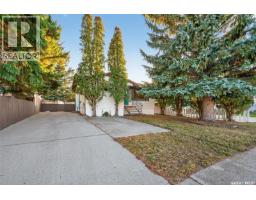17 1292 Gordon ROAD Palliser, Moose Jaw, Saskatchewan, CA
Address: 17 1292 Gordon ROAD, Moose Jaw, Saskatchewan
Summary Report Property
- MKT IDSK016682
- Building TypeApartment
- Property TypeSingle Family
- StatusBuy
- Added16 weeks ago
- Bedrooms3
- Bathrooms2
- Area1060 sq. ft.
- DirectionNo Data
- Added On17 Oct 2025
Property Overview
Convenience of living and located in Palliser area! "Modern and Classic" in this updated 2 storey condo with over 1,000 sq feet of living space. Spacious living room with a large window and garden door to a covered backyard patio with views of green space and privacy. Modern galley kitchen with an abundance of white cabinetry, appliances and a supplemental storage walk-in pantry. Adjoining casual dining area as well as an eating bar. The upper level boasts a full bath, 3 roomy bedrooms with large windows...2, with step-in closets. A finished cozy basement includes a family room, laundry room, an additional walk-in pantry, storage and a bonus 1/2 bath. Fenced yard at your back door or front door access from secure hallway entrance. Within walking distance to water park, store, bus, walking path and school. There is a fenced common area and pets are welcome. This unit includes 1 assigned electrified parking stall. (id:51532)
Tags
| Property Summary |
|---|
| Building |
|---|
| Land |
|---|
| Level | Rooms | Dimensions |
|---|---|---|
| Second level | Primary Bedroom | 12 ft ,5 in x 10 ft ,2 in |
| Bedroom | 10 ft ,3 in x 8 ft ,10 in | |
| Bedroom | 8 ft ,9 in x 11 ft ,10 in | |
| 4pc Bathroom | 5 ft x 10 ft ,3 in | |
| Basement | Laundry room | 8 ft ,2 in x 6 ft ,10 in |
| Family room | 8 ft ,3 in x 11 ft ,3 in | |
| 2pc Bathroom | 6 ft x 3 ft ,7 in | |
| Other | 9 ft ,2 in x 4 ft ,9 in | |
| Main level | Living room | 16 ft x 11 ft ,6 in |
| Kitchen | 11 ft ,6 in x 7 ft ,10 in | |
| Dining room | 7 ft ,4 in x 7 ft ,8 in |
| Features | |||||
|---|---|---|---|---|---|
| Treed | Irregular lot size | None | |||
| Parking Space(s)(1) | Washer | Refrigerator | |||
| Dishwasher | Dryer | Microwave | |||
| Window Coverings | Stove | ||||










