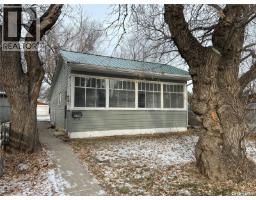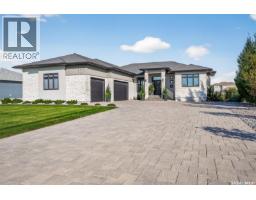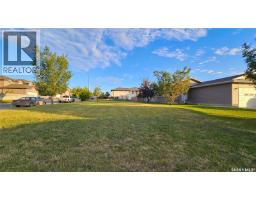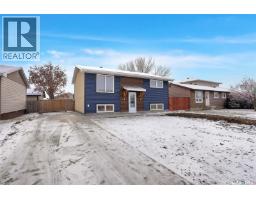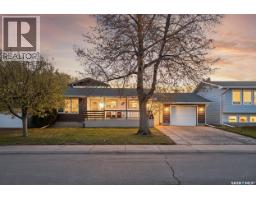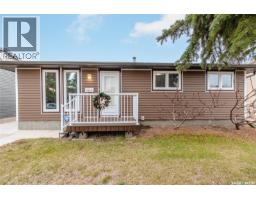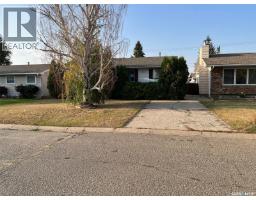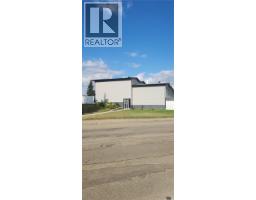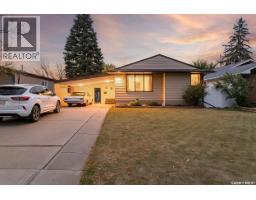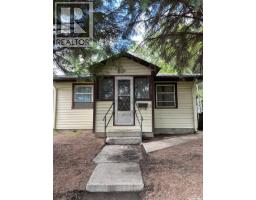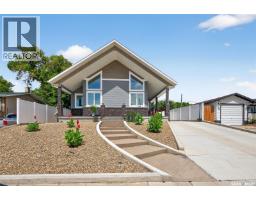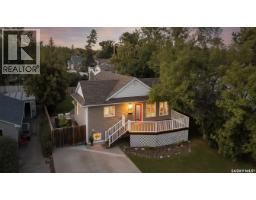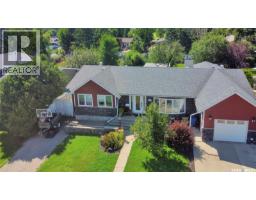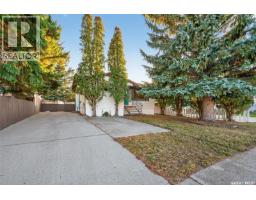1113 Vaughan STREET Westmount/Elsom, Moose Jaw, Saskatchewan, CA
Address: 1113 Vaughan STREET, Moose Jaw, Saskatchewan
Summary Report Property
- MKT IDSK024866
- Building TypeHouse
- Property TypeSingle Family
- StatusBuy
- Added6 days ago
- Bedrooms3
- Bathrooms2
- Area1117 sq. ft.
- DirectionNo Data
- Added On02 Dec 2025
Property Overview
Welcome to this well-maintained and solidly built 1,117 sq ft bungalow located in the southwest area of Moose Jaw. This home offers comfort, functionality, and space for the whole family. The main level features 3 spacious bedrooms, and 1.5 bathrooms, making it ideal for a new or growing family. Large windows leave the living room bright and inviting living a feeling that flows seamlessly throughout. While the lower level boasts a large family room with a corner bar - perfect for entertaining or relaxing—along with a generous utility/laundry area that provides ample storage. The attached 16’ x 32’ garage offers convenience and plenty of room for parking and projects. Outside, you’ll find a fully fenced, mature yard with a glass-enclosed patio area, a dedicated garden space, and additional parking at the back. This property combines practical living with outdoor enjoyment, making it an excellent choice for those seeking a family-friendly home in a desirable location. (id:51532)
Tags
| Property Summary |
|---|
| Building |
|---|
| Land |
|---|
| Level | Rooms | Dimensions |
|---|---|---|
| Basement | Family room | 24 ft ,3 in x 16 ft ,9 in |
| Other | 15 ft ,1 in x 11 ft ,8 in | |
| Laundry room | 15 ft ,1 in x 8 ft ,7 in | |
| Main level | Kitchen/Dining room | 17 ft ,4 in x 12 ft ,3 in |
| Living room | 15 ft ,7 in x 14 ft ,7 in | |
| Bedroom | 9 ft ,9 in x 9 ft ,7 in | |
| Bedroom | 10 ft ,7 in x 10 ft ,7 in | |
| 4pc Bathroom | Measurements not available | |
| Primary Bedroom | 13 ft ,11 in x 10 ft ,7 in | |
| 2pc Ensuite bath | Measurements not available |
| Features | |||||
|---|---|---|---|---|---|
| Treed | Rectangular | Paved driveway | |||
| Attached Garage | Gravel | Parking Space(s)(4) | |||
| Washer | Refrigerator | Dryer | |||
| Window Coverings | Garage door opener remote(s) | Central Vacuum - Roughed In | |||
| Stove | |||||

















































