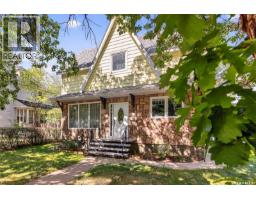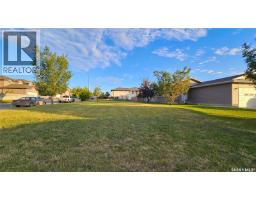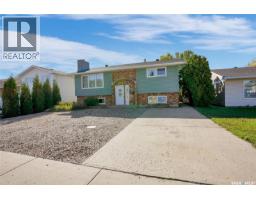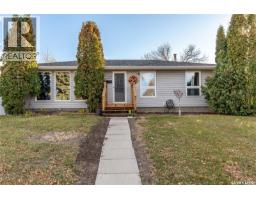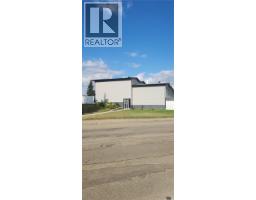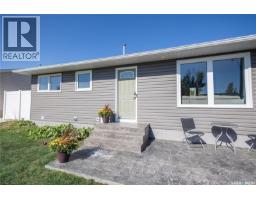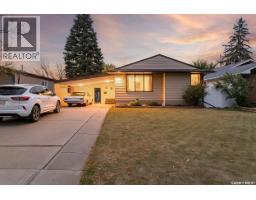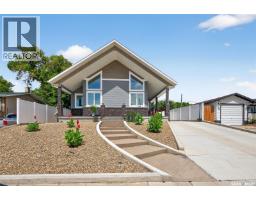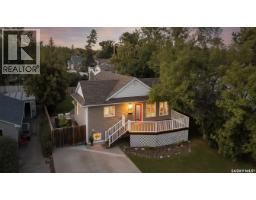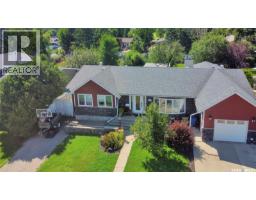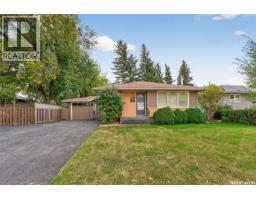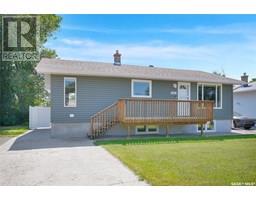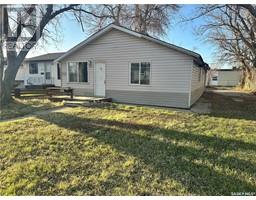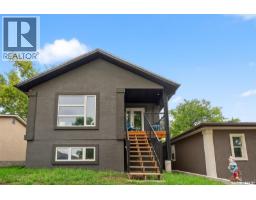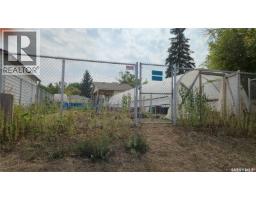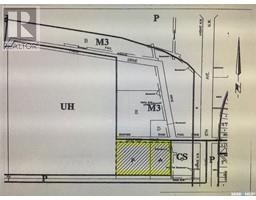127 Iron Bridge DRIVE VLA/Sunningdale, Moose Jaw, Saskatchewan, CA
Address: 127 Iron Bridge DRIVE, Moose Jaw, Saskatchewan
Summary Report Property
- MKT IDSK022256
- Building TypeHouse
- Property TypeSingle Family
- StatusBuy
- Added6 days ago
- Bedrooms6
- Bathrooms3
- Area1865 sq. ft.
- DirectionNo Data
- Added On04 Nov 2025
Property Overview
A truly exceptional residence nestled in the prestigious Estate of Iron Bridge on the edge of Moose Jaw’s city limits. This stunning home is a masterpiece of thoughtfully designed living space perfectly blending luxury & functionality throughout. The expansive yard includes UGS & drip lines to all plantings ensuring a vibrant, low maintenance outdoor space & serene ambiance with Gemstone lighting throughout the exterior creating a warm, inviting glow at night – no more hanging holiday lights! Stepping inside this meticulously crafted home through the exquisite foyer, the main level boasts over 1,800 sq ft of open concept living perfect for relaxing or entertaining guests. The Kitchen features sleek, sophisticated cabinetry with a high-end appliance package & oversize island – a true chef’s delight! With 2 laundry spaces (1 on each level!), ample storage & a mudroom with lockers, practicality meets comfort effortlessly. You will find 6 Bedrooms (currently 1 used for home gym & another for dedicated office) throughout the home (3 on each level) & 4 out of the 6 rooms have walk-in closets. The generous Primary Suite features a fireplace, walk-in closet & Ensuite - Imagine waking up every morning to THIS view! The Walk-Out Basement extends the living space dramatically with a large Family Room featuring a gas fireplace, wet bar with island for entertaining & additional storage all heated by in-floor systems for year round coziness (also in key areas such as Entryway, Bathrooms & Kitchen!). The triple car garage is equally impressive with built-in storage, in-floor heating, wiring for an electric vehicle & welder & a convenient sink for quick clean up after time in the yard. This spectacular property exemplifies luxury living with countless upgrades & attention to detail. A rare opportunity to own a truly special home in one of Moose Jaw's finest neighborhoods! Reach out today to schedule your private tour & experience all that this outstanding residence has to offer. (id:51532)
Tags
| Property Summary |
|---|
| Building |
|---|
| Land |
|---|
| Level | Rooms | Dimensions |
|---|---|---|
| Basement | Family room | 21 ft ,9 in x 12 ft |
| Games room | 15 ft ,10 in x 17 ft ,4 in | |
| Bedroom | 14 ft ,7 in x 9 ft | |
| Bedroom | 14 ft ,5 in x 14 ft ,7 in | |
| Bedroom | 13 ft ,6 in x 10 ft ,6 in | |
| 5pc Bathroom | Measurements not available | |
| Other | 8 ft ,11 in x 17 ft ,8 in | |
| Main level | Foyer | 8 ft ,9 in x 6 ft ,10 in |
| Living room | 15 ft ,11 in x 15 ft ,3 in | |
| Dining room | 9 ft ,7 in x 15 ft | |
| Kitchen | 14 ft ,6 in x 13 ft | |
| Mud room | 5 ft ,6 in x 10 ft ,6 in | |
| Laundry room | 8 ft ,1 in x 7 ft ,8 in | |
| Bedroom | 10 ft ,1 in x 10 ft ,11 in | |
| Bedroom | 10 ft ,4 in x 10 ft ,9 in | |
| 4pc Bathroom | Measurements not available | |
| Primary Bedroom | 14 ft ,5 in x 14 ft ,7 in | |
| 4pc Ensuite bath | Measurements not available |
| Features | |||||
|---|---|---|---|---|---|
| Treed | Rectangular | Sump Pump | |||
| Attached Garage | Interlocked | Heated Garage | |||
| Parking Space(s)(10) | Washer | Refrigerator | |||
| Dishwasher | Dryer | Microwave | |||
| Oven - Built-In | Window Coverings | Garage door opener remote(s) | |||
| Hood Fan | Storage Shed | Stove | |||
| Central air conditioning | Air exchanger | ||||




















































