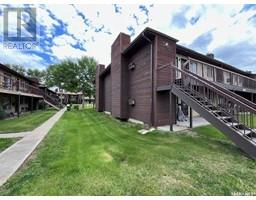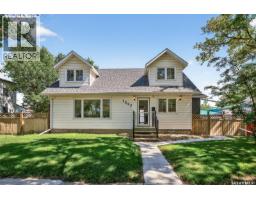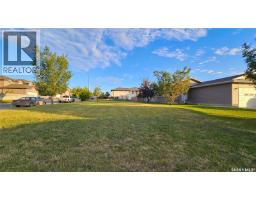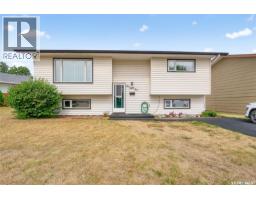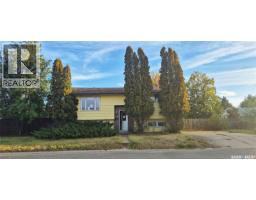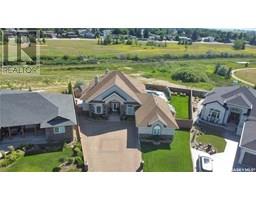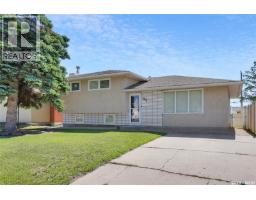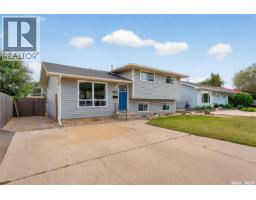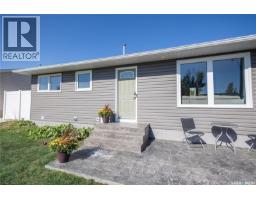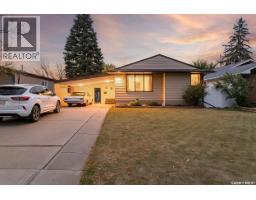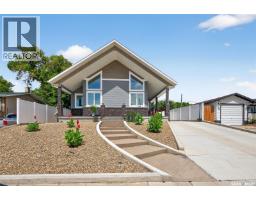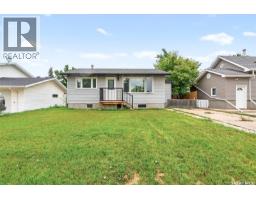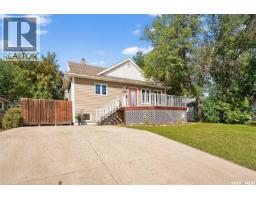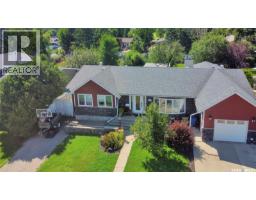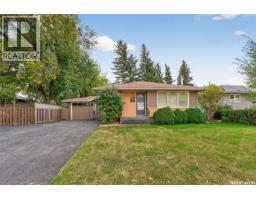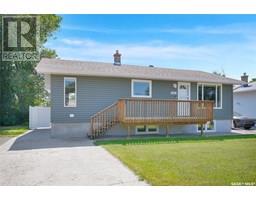440 Hochelaga STREET W Central MJ, Moose Jaw, Saskatchewan, CA
Address: 440 Hochelaga STREET W, Moose Jaw, Saskatchewan
Summary Report Property
- MKT IDSK018274
- Building TypeHouse
- Property TypeSingle Family
- StatusBuy
- Added1 weeks ago
- Bedrooms4
- Bathrooms2
- Area1232 sq. ft.
- DirectionNo Data
- Added On06 Oct 2025
Property Overview
Beautiful character home situated in the shade of stately oak trees just a few blocks walking distance to all the amenities downtown Moose Jaw has to offer with shopping, restaurants, park, library, museum & more! So many features you will appreciate starting with the oversized lot that extends to the street behind for easy garage access! This home has seen many recent updates but maintains a taste of historical charm with a mid-century modern touch that you will see evidenced in the open staircase in the Living Room which has an open feeling due to the tall ceiling. There is a large formal Dining Room that leads to a Kitchen designed with family & entertaining in mind with tons of cabinet & countertop space, island & room for a casual eating area with unique “porthole” window to the backyard. This level also features the Primary Bedroom, renovated Bath, MAIN FLOOR LAUNDRY & a 3 season SunRoom while the 2nd floor offers 3 additional Bedrooms & a 2nd Bath. The lower level is finished space with an L-shaped Family Room, Den with shelving for great storage & utility room. Outside, the yard is a private, mature greenspace with the main attraction being the oversized DOUBLE HEATED GARAGE with workshop space! This is a great home with space for your family – inside & out! (id:51532)
Tags
| Property Summary |
|---|
| Building |
|---|
| Land |
|---|
| Level | Rooms | Dimensions |
|---|---|---|
| Second level | Bedroom | 6 ft ,9 in x 11 ft ,8 in |
| Bedroom | 11 ft ,1 in x 8 ft ,8 in | |
| 3pc Bathroom | Measurements not available | |
| Bedroom | 7 ft ,3 in x 11 ft ,2 in | |
| Basement | Family room | 15 ft ,7 in x 14 ft ,8 in |
| Games room | 8 ft ,11 in x 12 ft | |
| Den | 8 ft ,10 in x 12 ft | |
| Other | Measurements not available | |
| Main level | Living room | 17 ft ,1 in x 15 ft |
| Dining room | 15 ft ,7 in x 11 ft ,1 in | |
| Kitchen | 13 ft ,5 in x 11 ft ,4 in | |
| Dining room | 13 ft ,5 in x 7 ft ,2 in | |
| Foyer | 10 ft ,3 in x 8 ft ,11 in | |
| Laundry room | Measurements not available | |
| 3pc Bathroom | Measurements not available | |
| Primary Bedroom | 14 ft ,6 in x 11 ft ,10 in |
| Features | |||||
|---|---|---|---|---|---|
| Treed | Rectangular | Detached Garage | |||
| Heated Garage | Parking Space(s)(3) | Washer | |||
| Refrigerator | Dishwasher | Dryer | |||
| Microwave | Window Coverings | Garage door opener remote(s) | |||
| Storage Shed | Stove | Central air conditioning | |||

















































