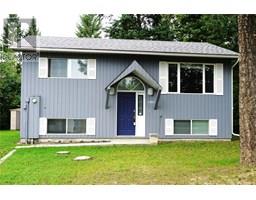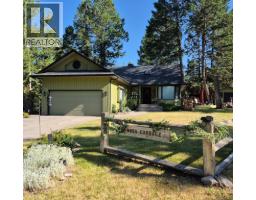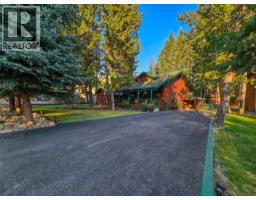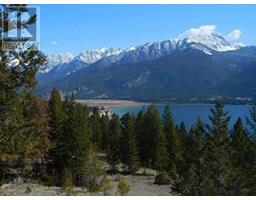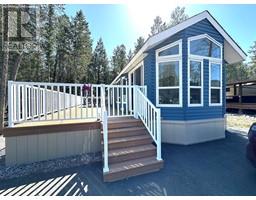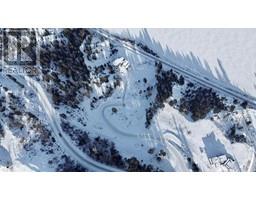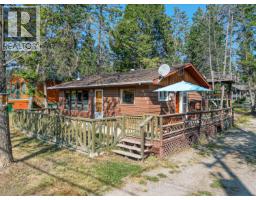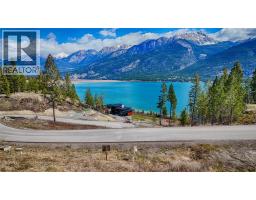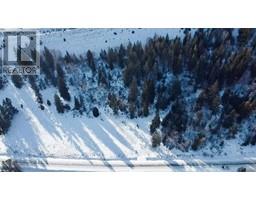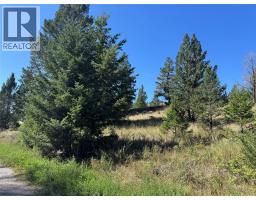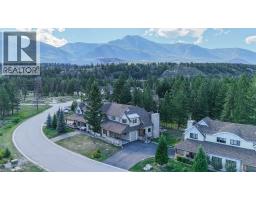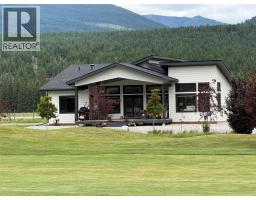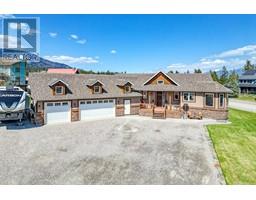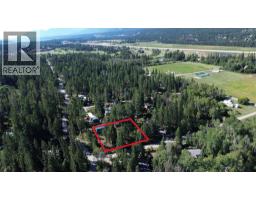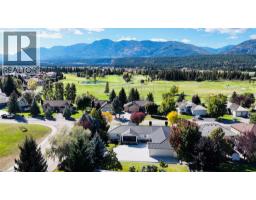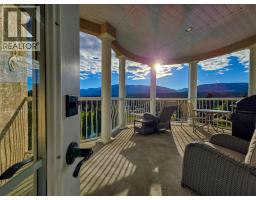4887 Glen Eagle Drive Fairmont/Columbia Lake, Fairmont Hot Springs, British Columbia, CA
Address: 4887 Glen Eagle Drive, Fairmont Hot Springs, British Columbia
Summary Report Property
- MKT ID10353867
- Building TypeHouse
- Property TypeSingle Family
- StatusBuy
- Added1 weeks ago
- Bedrooms3
- Bathrooms2
- Area1283 sq. ft.
- DirectionNo Data
- Added On05 Oct 2025
Property Overview
Welcome to the Riverside community in Fabulous Fairmont Hot Springs Resort. This well appointed bungalow features everything you are looking for. 3 bedrooms, renovated main bathroom, replaced low ER double glazed window, wood burning fireplace with very low use, top of the line appliances, new HRC system, and a gorgeous, low maintenance backyard with an abundance of perenial flowers to enhance your outside, relaxing experience. This house is very well maintained and is in immaculate condition, as clean a property as I have ever seen. This chef's kitchen has a large moving Island that will enable one to have a new kitchen / dining experience at will. A large double car garage with built in shelves will suit any man looking for that special space. Located within an easy, 3 minute walk to Riverside golf course and a short drive to the hot pools, mall and skiing. There is a super cute, secure garden shed amidst the backdrop of the Fairmont Sawtooth mountain range. This is a must see for the buyers looking to find that special gem on a quiet street, respectful neighbors in a very desirable location. Come experience the peace, nature, activities that only Fairmont affords. Enjoy all of the valley amenities including golf, hiking, biking skiing and shopping, or soaking in the famous Fairmont Hot springs Pools. Call your REALTOR? today and enjoying the warmth only Fairmont gives. (id:51532)
Tags
| Property Summary |
|---|
| Building |
|---|
| Level | Rooms | Dimensions |
|---|---|---|
| Main level | Full ensuite bathroom | Measurements not available |
| Full bathroom | Measurements not available | |
| Bedroom | 11'8'' x 8'10'' | |
| Bedroom | 11' x 10' | |
| Primary Bedroom | 12' x 10'4'' | |
| Dining room | 12' x 7' | |
| Kitchen | 15' x 11' | |
| Living room | 16'6'' x 12' |
| Features | |||||
|---|---|---|---|---|---|
| Central island | Attached Garage(2) | Refrigerator | |||
| Dishwasher | Microwave | Oven | |||
| Washer & Dryer | |||||







































