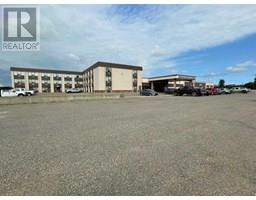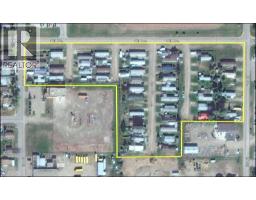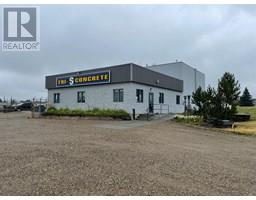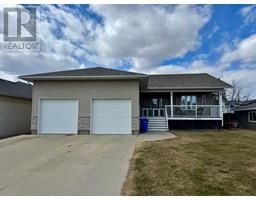10412 114 Street, Fairview, Alberta, CA
Address: 10412 114 Street, Fairview, Alberta
Summary Report Property
- MKT IDA2209472
- Building TypeHouse
- Property TypeSingle Family
- StatusBuy
- Added1 weeks ago
- Bedrooms4
- Bathrooms2
- Area884 sq. ft.
- DirectionNo Data
- Added On08 Apr 2025
Property Overview
Charming Family Home in Fairview! Welcome to this well-maintained family home nestled on a quiet street in the heart of Fairview. Situated on a spacious lot surrounded by mature trees, this property offers exceptional outdoor space, a carport, and two driveways—perfect for RV parking. Inside, the main floor features an open-concept kitchen, dining, and living area, along with two comfortable bedrooms, a full bathroom with a relaxing jetted tub, and convenient main-floor laundry. The fully developed basement includes a second kitchen, a large entertainment area, two additional bedrooms, another full bathroom, and a second laundry setup—ideal for guests, extended family, or potential suite opportunities. Recent updates include the hot water tank and furnace, New shingles and eavestroughs, adding peace of mind for future owners. Located within walking distance of two schools, this home offers comfort, functionality, and a fantastic location for growing families.Don't miss your chance—call today to schedule a viewing! (id:51532)
Tags
| Property Summary |
|---|
| Building |
|---|
| Land |
|---|
| Level | Rooms | Dimensions |
|---|---|---|
| Basement | Bedroom | 1.00 Ft x 1.00 Ft |
| Bedroom | 1.00 Ft x 1.00 Ft | |
| 3pc Bathroom | .00 Ft x .00 Ft | |
| Main level | Bedroom | 1.00 Ft x 1.00 Ft |
| Bedroom | 1.00 Ft x 1.00 Ft | |
| 3pc Bathroom | .00 Ft x .00 Ft |
| Features | |||||
|---|---|---|---|---|---|
| Carport | Refrigerator | Gas stove(s) | |||
| Dishwasher | Washer & Dryer | None | |||






































