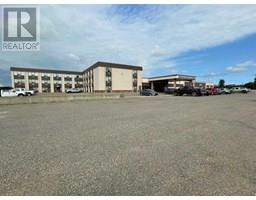10917 114 Street, Fairview, Alberta, CA
Address: 10917 114 Street, Fairview, Alberta
Summary Report Property
- MKT IDA2135315
- Building TypeHouse
- Property TypeSingle Family
- StatusBuy
- Added3 hours ago
- Bedrooms5
- Bathrooms2
- Area1470 sq. ft.
- DirectionNo Data
- Added On13 Aug 2024
Property Overview
Welcome to this stunning family home in Fairview This charming residence offers 3 spacious bedrooms on the main floor, 2 additional bedrooms in the basement, and 2 well-appointed bathrooms. The large master bedroom features a luxurious 3-piece ensuite and a walk-in closet. The main bathroom is equally impressive, featuring a tub/shower combination.The main level showcases a modern kitchen with sleek quartz countertops, h a large island, a double sink, and newer SS appliances. Adjacent to the kitchen, you'll find a sophisticated library/office overlooking the living room, which is highlighted by a dramatic 15-foot cathedral ceiling. For your comfort, the home is fitted with a Central Air Conditioning system (installed in 2022) and a Forced Air Natural Gas Furnace (installed in 2021).The basement is designed for entertainment and relaxation, featuring a large recreation room perfect for hosting guests. Additionally, there are two bright and spacious bedrooms, a storage/cold room, and a laundry room roughed in for an additional bathroom. A large crawl space beneath the foyer and living room provides extra storage.The exterior of the home is equally impressive, with a double attached garage and a spacious driveway. The large, private, fully fenced backyard is perfect for outdoor activities, and includes a 16'x16' deck with a glass railing and a natural gas BBQ hookup. Children will love the playhouse and sandbox, while adults will appreciate the serene setting across from a golf course walking trail. Make sure you give your favorite agent a call so you can view this amazing family home for yourself! (id:51532)
Tags
| Property Summary |
|---|
| Building |
|---|
| Land |
|---|
| Level | Rooms | Dimensions |
|---|---|---|
| Basement | Bedroom | 9.92 Ft x 12.33 Ft |
| Bedroom | 9.92 Ft x 12.83 Ft | |
| Roughed-In Bathroom | 6.00 Ft x 8.25 Ft | |
| Main level | Bedroom | 9.75 Ft x 9.33 Ft |
| Primary Bedroom | 11.25 Ft x 13.50 Ft | |
| Bedroom | 9.83 Ft x 9.33 Ft | |
| 4pc Bathroom | 6.92 Ft x 6.25 Ft | |
| 3pc Bathroom | 6.92 Ft x 5.00 Ft |
| Features | |||||
|---|---|---|---|---|---|
| Attached Garage(2) | Washer | Dishwasher | |||
| Stove | Dryer | Microwave | |||
| Central air conditioning | |||||
























































