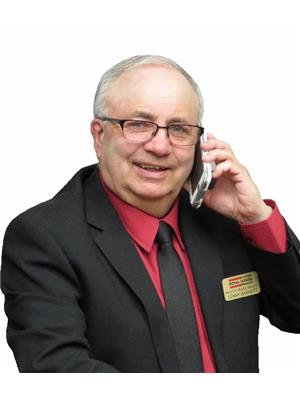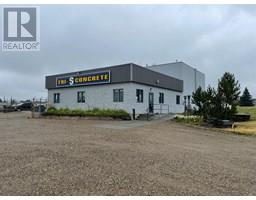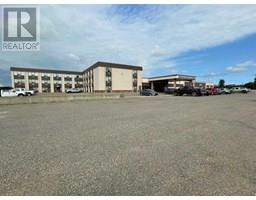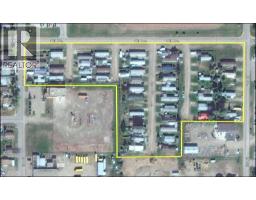11017 103 Avenue, Fairview, Alberta, CA
Address: 11017 103 Avenue, Fairview, Alberta
Summary Report Property
- MKT IDA2091494
- Building TypeHouse
- Property TypeSingle Family
- StatusBuy
- Added7 weeks ago
- Bedrooms6
- Bathrooms4
- Area2423 sq. ft.
- DirectionNo Data
- Added On17 Dec 2024
Property Overview
MOTIVATED SELLER-WHAT AN OPPORTUNITY!! Gorgeous family home in the heart of downtown Fairview. Incredible curb appeal! 2 storey home on a full basement, offering 6 bedrooms and 4 bathrooms. There is an extra large solarium on the South side with plenty of windows, accessible from the formal dining room. Offers 2 large family rooms, one on the main level and one in the basement, each with a wood fireplace and beautiful masonry. The upper level is home to an impressive master suite including an oversized bedroom, a 3-piece bathroom, ample closet space and a sitting area. The double heated garage is conveniently attached to the house with extra storage in the garage attic. The yard is fully fenced and very private. The back deck is outfitted with natural gas hookup for the Bar-B-Q. This property has been well loved and has been meticulously cared for. Don't hesitate to call your Realtor for an appointment to view. (id:51532)
Tags
| Property Summary |
|---|
| Building |
|---|
| Land |
|---|
| Level | Rooms | Dimensions |
|---|---|---|
| Basement | Bedroom | 15.50 Ft x 7.67 Ft |
| 2pc Bathroom | 4.25 Ft x 5.33 Ft | |
| Family room | 21.50 Ft x 13.42 Ft | |
| Furnace | 17.00 Ft x 10.25 Ft | |
| Main level | Kitchen | 10.75 Ft x 9.33 Ft |
| Other | 7.08 Ft x 8.75 Ft | |
| Dining room | 10.67 Ft x 11.33 Ft | |
| Living room | 13.50 Ft x 22.83 Ft | |
| Bedroom | 9.75 Ft x 9.00 Ft | |
| 3pc Bathroom | 5.00 Ft x 3.75 Ft | |
| Exercise room | 14.67 Ft x 11.58 Ft | |
| Laundry room | 9.00 Ft x 7.42 Ft | |
| Upper Level | Primary Bedroom | 14.33 Ft x 17.08 Ft |
| Bedroom | 10.83 Ft x 12.42 Ft | |
| Bedroom | 9.00 Ft x 11.25 Ft | |
| Bedroom | 11.00 Ft x 9.75 Ft | |
| 4pc Bathroom | 7.50 Ft x 7.67 Ft | |
| 3pc Bathroom | 5.00 Ft x 7.00 Ft |
| Features | |||||
|---|---|---|---|---|---|
| See remarks | Back lane | Wood windows | |||
| Level | Attached Garage(2) | Parking Pad | |||
| RV | Washer | Refrigerator | |||
| Dishwasher | Stove | Dryer | |||
| None | |||||












































