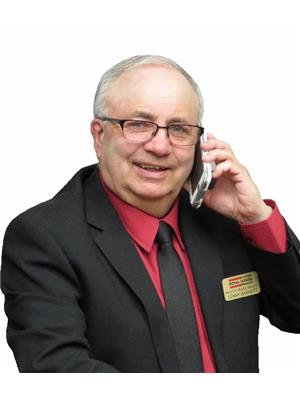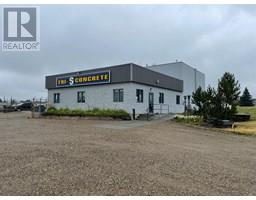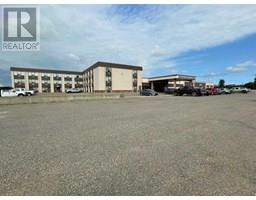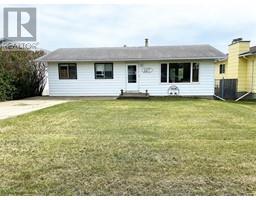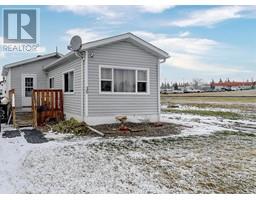11207 110 Ave. close, Fairview, Alberta, CA
Address: 11207 110 Ave. close, Fairview, Alberta
Summary Report Property
- MKT IDA2161510
- Building TypeHouse
- Property TypeSingle Family
- StatusBuy
- Added15 hours ago
- Bedrooms2
- Bathrooms3
- Area1565 sq. ft.
- DirectionNo Data
- Added On11 Dec 2024
Property Overview
REDUCED-THESE HOMES RARELY COME ON THE MARKET: Hurry now, you may miss out: Excellent location in a upper-end neighbourhood cul-de-sac, adjacent to the walking trails, wetland area and the golf course. No excuses. Quality custom brickwork and driveway stone, extra wide and long parking area. No need to park in the street. Beautifully landscaped front and back yards with custom brickwork, mature tree, easy to manage grass maintenance curbing, underground sprinklers, landscaped stone pathways, fence and a garden area. This is a bit rare- For the handyman, hobbyist or anything where a separate garage/workshop is desired, there is a 14 ft. x 24 ft. stucco finished building, wired, insulated and both a walk-in and overhead door with access to the back alley, protected access with a large sliding steel gate. Partially enclosed large upper rear deck facing south/east with glass railing and a natural gas outlet just off the dinning room. Perfect for the morning sun and the evening coolness. This home is definitely built for all seasons with air conditioning for the hot summer days, a beautiful gas fireplace for cuddling in front of on the cold winter nights and the basement has in-floor heating, perfect for keeping toasty warm in the games and TV rooms. Custom cherry solid wood cabinetry, ceramic tiles and maple hardwood flooring throughout the main level. Top down bottom up Shade-O-Matic blinds throughout. This home has too many options to mention them all. Call your favourite Realtor for a personal private viewing. (id:51532)
Tags
| Property Summary |
|---|
| Building |
|---|
| Land |
|---|
| Level | Rooms | Dimensions |
|---|---|---|
| Second level | Primary Bedroom | 15.33 Ft x 12.50 Ft |
| 4pc Bathroom | 8.33 Ft x 13.50 Ft | |
| Lower level | Family room | 24.42 Ft x 13.33 Ft |
| Other | 15.33 Ft x 13.67 Ft | |
| Bedroom | 13.50 Ft x 9.75 Ft | |
| 3pc Bathroom | 5.00 Ft x 8.00 Ft | |
| Furnace | 11.67 Ft x 11.67 Ft | |
| Main level | Kitchen | 14.42 Ft x 15.25 Ft |
| Dining room | 11.00 Ft x 11.00 Ft | |
| Other | 10.00 Ft x 10.00 Ft | |
| Living room | 14.00 Ft x 14.75 Ft | |
| Laundry room | 11.00 Ft x 10.17 Ft | |
| 2pc Bathroom | 6.67 Ft x 4.75 Ft |
| Features | |||||
|---|---|---|---|---|---|
| Cul-de-sac | PVC window | Closet Organizers | |||
| No Animal Home | No Smoking Home | Attached Garage(2) | |||
| Washer | Refrigerator | Dishwasher | |||
| Stove | Dryer | Microwave | |||
| Fully air conditioned | |||||





























