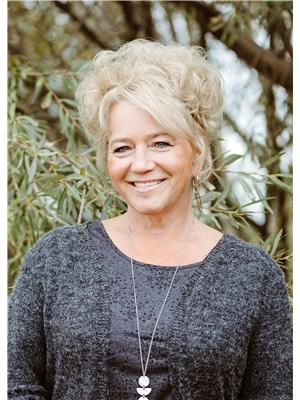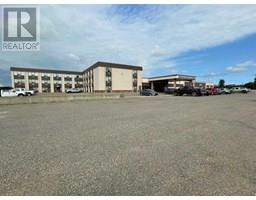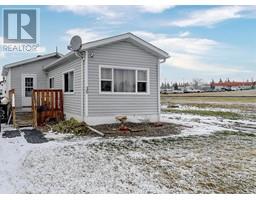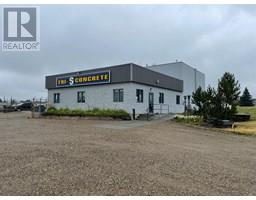11225 108 Avenue, Fairview, Alberta, CA
Address: 11225 108 Avenue, Fairview, Alberta
Summary Report Property
- MKT IDA2050212
- Building TypeHouse
- Property TypeSingle Family
- StatusBuy
- Added1 weeks ago
- Bedrooms4
- Bathrooms2
- Area960 sq. ft.
- DirectionNo Data
- Added On03 Dec 2024
Property Overview
10K PRICE ADJUSTMENT~ CALL TODAY! - Affordable Home for the Retired; Young Family or Investment Property! This Older Home has everything you need Including a Chain Link Fenced backyard to keep your Family and Pets Safe. The Main Floor of this Home Offers the Living Room, Easy Functioning Kitchen (kitchen window overlooking the backyard), 3 Bedrooms, Full Bath, and Three Bedrooms. Basement (Block) Boasts a Spacious ¾ Bath, Rumpus Room plus One more Bedroom (add your finishing touches here), Large Organized Storage Room and Laundry. Now for the Yard, well this yard is Landscaped and Well Maintained with the Backyard Fenced with separate Parking Area (enough area for 4 Vehicles or your RV +), Back Alley Access, Parking Area in Front Yard for 2 Vehicles. Book your Viewing Appointment Today so you and Your Family can enjoy the Summer.Inclusions: Fridge, Stove, Dishwasher, Washer, Dryer, Central Vac with Attachments, Garden Shed (in Fenced Area)Notes: Shingles South Side 2022; Average Combined Power and Gas $350.00 per month; Property Taxes 2024: $1764.36 (id:51532)
Tags
| Property Summary |
|---|
| Building |
|---|
| Land |
|---|
| Level | Rooms | Dimensions |
|---|---|---|
| Basement | Bedroom | 15.75 Ft x 10.50 Ft |
| Recreational, Games room | 15.67 Ft x 10.92 Ft | |
| Storage | 17.50 Ft x 14.00 Ft | |
| 3pc Bathroom | 8.58 Ft x 7.92 Ft | |
| Main level | Living room | 14.75 Ft x 11.00 Ft |
| Other | 15.33 Ft x 9.17 Ft | |
| 4pc Bathroom | .00 Ft x .00 Ft | |
| Bedroom | 11.17 Ft x 8.00 Ft | |
| Bedroom | 9.58 Ft x 11.33 Ft | |
| Bedroom | 11.33 Ft x 8.25 Ft |
| Features | |||||
|---|---|---|---|---|---|
| See remarks | Back lane | No Smoking Home | |||
| Other | Washer | Refrigerator | |||
| Dishwasher | Stove | Dryer | |||
| None | |||||















































