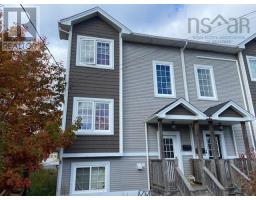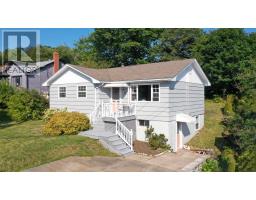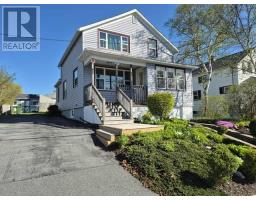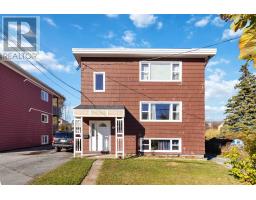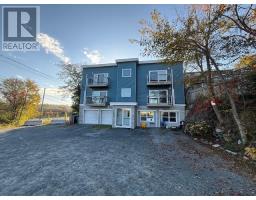6 Apollo Court, Fairview, Nova Scotia, CA
Address: 6 Apollo Court, Fairview, Nova Scotia
Summary Report Property
- MKT ID202523810
- Building TypeHouse
- Property TypeSingle Family
- StatusBuy
- Added7 weeks ago
- Bedrooms3
- Bathrooms2
- Area1628 sq. ft.
- DirectionNo Data
- Added On29 Sep 2025
Property Overview
Well maintained, bright, and full of charm 6 Apollo Court has it all! From the moment you walk in, youll love the gleaming hardwood floors, spacious living room, and beautifully updated kitchen. The dining room opens onto a deck overlooking the large backyard perfect for relaxing or entertaining. Upstairs, youll find three bright bedrooms with hardwood flooring and a refreshed full bath with new tub and wainscotting. The refinished staircase adds a touch of elegance, while the lower level offers a finished rec room, convenient powder room, utility room and walkout to the level backyard. New heat pumps with 10 year warranty installed September 2025, Roof shingles replaced in 2018. This home offers great value in a wonderful neighbourhood, just minutes from all amenities an ideal find for first-time buyers. Open House: Sunday 1:304 (id:51532)
Tags
| Property Summary |
|---|
| Building |
|---|
| Level | Rooms | Dimensions |
|---|---|---|
| Second level | Primary Bedroom | 11.9x11.8 |
| Bedroom | 9.12x10.3+Jog | |
| Bedroom | 10.1x12.9 | |
| Bath (# pieces 1-6) | 5.1x7.9 | |
| Lower level | Recreational, Games room | 11.7x15.1 |
| Bath (# pieces 1-6) | 4.8x3.5 | |
| Main level | Kitchen | 12.6x9.11 |
| Dining room | 9.3x12.10 | |
| Living room | 11.9x16.1 |
| Features | |||||
|---|---|---|---|---|---|
| Paved Yard | Stove | Dishwasher | |||
| Dryer | Washer | Refrigerator | |||
| Walk out | Heat Pump | ||||















































