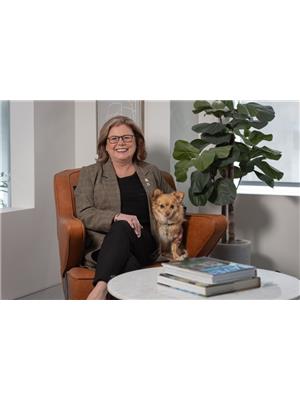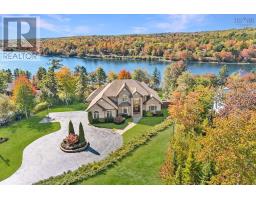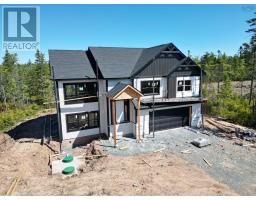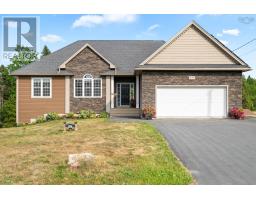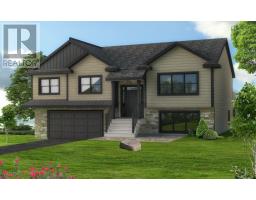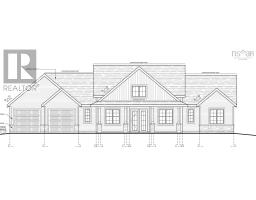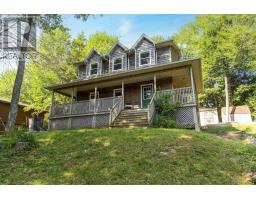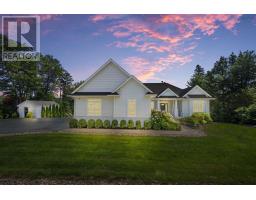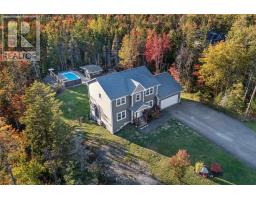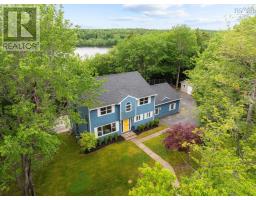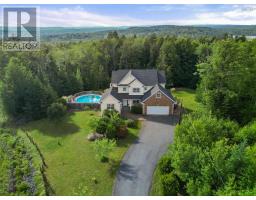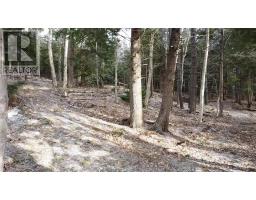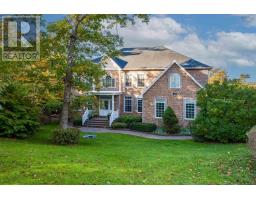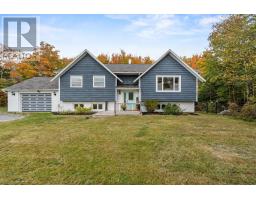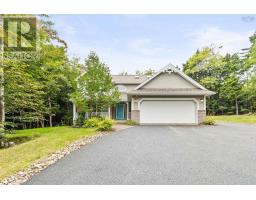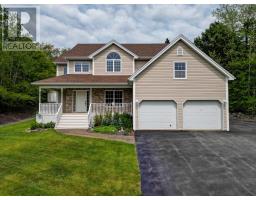18 Archibald Drive, Fall River, Nova Scotia, CA
Address: 18 Archibald Drive, Fall River, Nova Scotia
Summary Report Property
- MKT ID202518700
- Building TypeHouse
- Property TypeSingle Family
- StatusBuy
- Added2 weeks ago
- Bedrooms2
- Bathrooms2
- Area2296 sq. ft.
- DirectionNo Data
- Added On29 Sep 2025
Property Overview
Welcome to 18 Archibald Drive, Fall River! This beautiful bungalow sits on a level 50,000 sq. ft. lot, offering privacy, space, and plenty of potentialincluding room to build a double car garage. Some rooms have been freshly painted, and the lower level has been completely redone, featuring a spacious family room and a brand new 3 piece bathroom. The home is in move-in conditionno waiting, no work needed. Just bring your family and get comfortable! The main floor offers two large bedrooms, a 3 piece main bath, and a private ensuite with a luxurious air jet tub. The open-concept layout is perfect for everyday living and entertaining. Ideal for empty-nesters, first-time buyers, or professionals, this home is conveniently located near grocery stores, takeout, doctors, dentists, parks, and lakescombining peaceful living with everyday convenience. Fall River residents are part of the private beach at Windsor Junction Community Centre! Dont miss this Fall River gem! (id:51532)
Tags
| Property Summary |
|---|
| Building |
|---|
| Level | Rooms | Dimensions |
|---|---|---|
| Lower level | Family room | 15.5 X 158 |
| Bath (# pieces 1-6) | 7.6 X 5.6 | |
| Utility room | 14. X 15.5 | |
| Main level | Eat in kitchen | 16.9 X 9.9 |
| Living room | 17.5 x 13 | |
| Primary Bedroom | 12.10 X 13.3 | |
| Ensuite (# pieces 2-6) | 10. X 8.5 | |
| Bath (# pieces 1-6) | 10.2 X 4.8 | |
| Bedroom | 13.3 X 9.2 |
| Features | |||||
|---|---|---|---|---|---|
| Treed | Level | Gravel | |||
| Parking Space(s) | Oven - Electric | Dryer | |||
| Washer | Microwave Range Hood Combo | Refrigerator | |||
| Heat Pump | |||||


















































