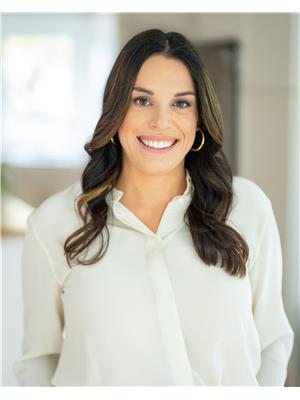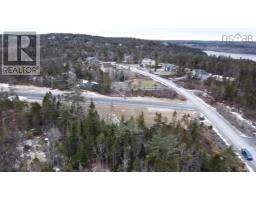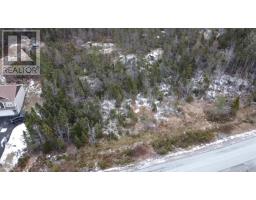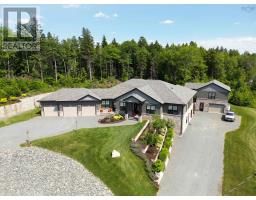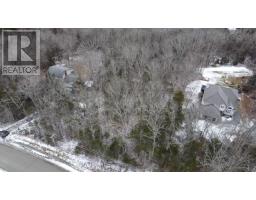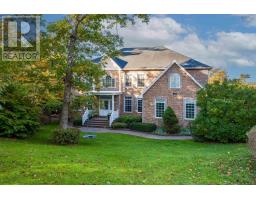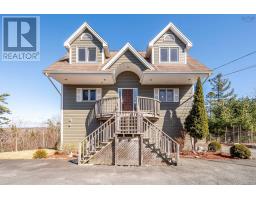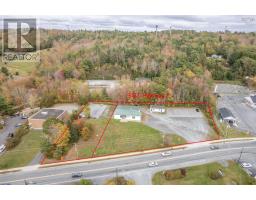552 Lockview Road, Fall River, Nova Scotia, CA
Address: 552 Lockview Road, Fall River, Nova Scotia
Summary Report Property
- MKT ID202507331
- Building TypeHouse
- Property TypeSingle Family
- StatusBuy
- Added6 days ago
- Bedrooms4
- Bathrooms3
- Area2629 sq. ft.
- DirectionNo Data
- Added On09 Apr 2025
Property Overview
Welcome to 552 Lockview Rd, a spacious, beautifully maintained 4-bed, 3-bath bungalow offering privacy, comfort, & room for expansion. Designed for easy one-level living, all bedrms, bathrms, & laundry are conveniently located on the main floor. The bright, open layout is ideal for both everyday living & entertaining. The updated, modern kitchen offers excellent storage w/ ample cabinetry & a large pantry & flows seamlessly into a cozy seating area with patio doors leading to a lovely stone patio ? the perfect spot to relax and enjoy the peaceful, natural surroundings. A large living rm & separate dining area provide plenty of space to gather w/ family & friends. In 2011, a well-planned addition created an extra bedroom & full bath that could easily be reimagined as a spacious primary suite. The lower lvl offers a huge rec room w/ exceptional potential for future expansion. A ducted heat pump provides efficient heating & cooling year-round, while the double garage offers ample storage. Set on a 2.89-acre lot w/ significant road frontage, the property offers privacy, room to roam, & potential for subdivision. Additional updates include roof shingles (~2011), water heater (2025), & more. A rare opportunity to own a meticulously cared-for home w/ space to grow! (id:51532)
Tags
| Property Summary |
|---|
| Building |
|---|
| Level | Rooms | Dimensions |
|---|---|---|
| Basement | Recreational, Games room | 21.4 x 14.8 -jogs |
| Storage | 21. x 11.10 -jog | |
| Utility room | 14.10 x 11.10 | |
| Other | 30.9x14.8(unfinished) | |
| Main level | Foyer | Foyer |
| Living room | 15.10 x 13.5 -jogs | |
| Dining room | 16.2 x 12.9 -jogs | |
| Kitchen | 12.11 x 12.10 | |
| Family room | 13. x 11.4 | |
| Primary Bedroom | 14.3 x 12.7 +WIC | |
| Ensuite (# pieces 2-6) | 8.7 x 6.6 | |
| Bedroom | 13.2 x 11.1 | |
| Bedroom | 12.5 x 9.2 | |
| Bedroom | 11.6 x 9.1 | |
| Bath (# pieces 1-6) | 8.3 x 7.6 | |
| Bath (# pieces 1-6) | 7.11 x 4.11 | |
| Laundry room | 7.7 x 6.6 +mudroom | |
| Other | 25.6x22.8 (Garage) |
| Features | |||||
|---|---|---|---|---|---|
| Garage | Attached Garage | Oven | |||
| Stove | Dryer | Washer | |||
| Refrigerator | Heat Pump | ||||













































