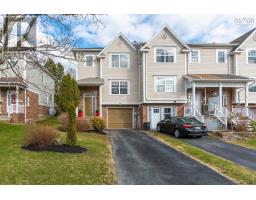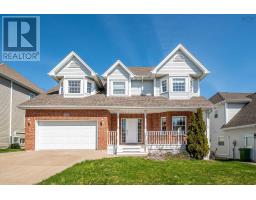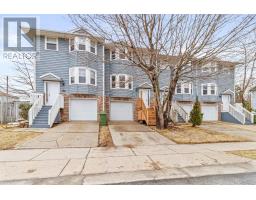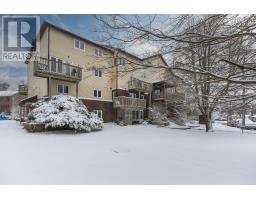30 Westgate Drive, Halifax, Nova Scotia, CA
Address: 30 Westgate Drive, Halifax, Nova Scotia
Summary Report Property
- MKT ID202507044
- Building TypeHouse
- Property TypeSingle Family
- StatusBuy
- Added3 weeks ago
- Bedrooms3
- Bathrooms3
- Area2185 sq. ft.
- DirectionNo Data
- Added On07 Apr 2025
Property Overview
Welcome to 30 Westgate Drive, a rare gem in the sought-after Fleming Heights subdivision?where peace and quiet meet city convenience. Just a short walk to Frog Pond and The Dingle, and minutes to downtown Halifax, this beautifully updated 3-bedroom, 3-bath bungalow offers the perfect blend of nature and accessibility. The stylish interior features a spacious living room with large windows, an abundance of natural light & electric fireplace, a stylish updated kitchen with quartz countertops overlooking the living space & dining area. The main level also features the primary suite with a spa-like ensuite and walk-in closet, 2 additional bedrooms & the main bath offering excellent built-in storage. Downstairs, the fully finished walkout basement boasts a generous rec room, wet bar, powder room and plenty of storage. Enjoy the landscaped, level backyard from your gorgeous back deck. Additional highlights include vinyl windows, newer roof shingles, owned solar panels & a heat pump for incredibly affordable energy costs, and an attached garage with two bonus storage rooms. (id:51532)
Tags
| Property Summary |
|---|
| Building |
|---|
| Level | Rooms | Dimensions |
|---|---|---|
| Basement | Recreational, Games room | 31.8 x 22. -jogs |
| Bath (# pieces 1-6) | 5.10 x 4.11 | |
| Laundry room | 6.3 x 5.6 | |
| Utility room | 10. x 7.1 -jog | |
| Storage | 11.9 x 8 | |
| Other | 24.9 x 11.11 (Garage) | |
| Main level | Foyer | Foyer |
| Living room | 18.8 x 13.3 | |
| Dining room | 9.11 x 9.1 | |
| Kitchen | 13. x 9.6 | |
| Primary Bedroom | 18. x 12.11-jog(+WIC) | |
| Ensuite (# pieces 2-6) | 9.7 x 7.11 -jog | |
| Bedroom | 12.2 x 10.1 +WIC | |
| Bedroom | 12.2 x 8.10 | |
| Bath (# pieces 1-6) | 9.7 x 6.8 |
| Features | |||||
|---|---|---|---|---|---|
| Level | Garage | Attached Garage | |||
| Oven | Stove | Dishwasher | |||
| Dryer | Washer | Refrigerator | |||
| Walk out | Heat Pump | ||||






























































