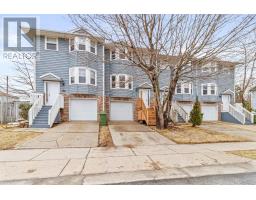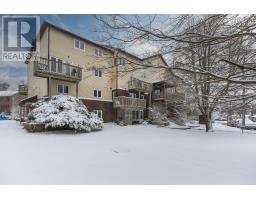83 Outrigger Crescent, Halifax, Nova Scotia, CA
Address: 83 Outrigger Crescent, Halifax, Nova Scotia
Summary Report Property
- MKT ID202508346
- Building TypeHouse
- Property TypeSingle Family
- StatusBuy
- Added1 days ago
- Bedrooms3
- Bathrooms4
- Area1980 sq. ft.
- DirectionNo Data
- Added On27 Apr 2025
Property Overview
An immaculately maintained semi-detached home in sought after Royale Hemlocks neighbourhood (with double driveway and single car garage). The main floor boasts a bright and inviting living room and a beautifully updated kitchen/dining area. The elegant granite counter/breakfast bar and coffee counter are complemented by double french patio doors that lead to the beautiful backyard sanctuary. Ideal for entertaining, the 12? X 20? durable composite deck includes custom glass frameless railing for a clear view of the gardens within the fenced backyard. With no wasted space in this home, the second floor has 3 bedrooms, 2 full bathrooms (including a generous 4 piece ensuite with corner jet tub), and a large laundry closet. The fully finished basement includes a bright, large rec room, 2 large storage areas, another half bath, and a single car garage (which leads to the double paved driveway for ample parking for 2 large vehicles side by side). All the convenient amenities of the Larry Uteck area are just around the corner. This home is move in ready! (id:51532)
Tags
| Property Summary |
|---|
| Building |
|---|
| Level | Rooms | Dimensions |
|---|---|---|
| Second level | Primary Bedroom | 13.9x11.3 |
| Ensuite (# pieces 2-6) | 13.2x7.5 | |
| Bedroom | 10.3x9.3 | |
| Bedroom | 10.3x9.2 | |
| Bath (# pieces 1-6) | 8.7x4.11 | |
| Laundry room | Closet | |
| Lower level | Family room | 18.1x10.7 |
| Bath (# pieces 1-6) | 6x2.10 | |
| Main level | Living room | 15.10x11.5 |
| Kitchen | 11.4x11.5 | |
| Dining room | 18.9x9.4 | |
| Bath (# pieces 1-6) | 7.1x5.9 -jog |
| Features | |||||
|---|---|---|---|---|---|
| Garage | Attached Garage | Stove | |||
| Dishwasher | Dryer | Washer | |||
| Refrigerator | Heat Pump | ||||




















































