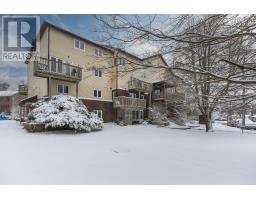412 10 Regency Park Drive, Halifax, Nova Scotia, CA
Address: 412 10 Regency Park Drive, Halifax, Nova Scotia
Summary Report Property
- MKT ID202507712
- Building TypeApartment
- Property TypeSingle Family
- StatusBuy
- Added10 hours ago
- Bedrooms3
- Bathrooms2
- Area1659 sq. ft.
- DirectionNo Data
- Added On15 Apr 2025
Property Overview
Location! Welcome to Unit 412 at 10 Regency Park Dr. A bright, spacious 3-bed, 2-bath 1545 sq ft corner unit condo in sought-after Clayton Park. Filled w/ natural light from walls of windows, this unit offers a welcoming foyer w/ great storage & an open-concept layout perfect for entertaining. The kitchen features ample cabinetry & prep space & is framed by an elegant pillar overlooking the generous living & dining areas w/ access to a private balcony. The generous primary bedrm suite offers an excellent walk-in closet & ensuite w/ a soaker tub & separate shower. 2 additional bedrms w/ brand-new, quality carpet & a second full bath offer flexible living. Freshly painted throughout & 2 new toilets. Enjoy top-tier amenities: heated underground parking, storage locker, gym, sauna, heated outdoor pool, car wash bay, library, party rooms, & a live-in superintendent. Condo fees include heat & hot water! Very quiet, well managed & maintained building. All this within walking distance to trails, parks, the Canada Games Centre, library, & just minutes to downtown Halifax. Don?t miss out! Check out the walk-through tour & book your viewing today. (id:51532)
Tags
| Property Summary |
|---|
| Building |
|---|
| Level | Rooms | Dimensions |
|---|---|---|
| Main level | Foyer | 9.6 x 5.8 |
| Kitchen | 16.7 x 15.9 -jogs | |
| Living room | 20.1 x 19.1 -jogs | |
| Dining room | 13.7 x 11. -jog | |
| Primary Bedroom | 24.5x14.4-jog(+WIC) | |
| Ensuite (# pieces 2-6) | 11.1 x 9.2 -jogs | |
| Bedroom | 16.9 x 11. -jogs | |
| Bedroom | 13.5 x 10.3 | |
| Bath (# pieces 1-6) | 9.4 x 5 | |
| Laundry room | Laundry |
| Features | |||||
|---|---|---|---|---|---|
| Wheelchair access | Balcony | Level | |||
| Garage | Underground | Stove | |||
| Dryer | Washer | Refrigerator | |||
| Intercom | |||||



























































